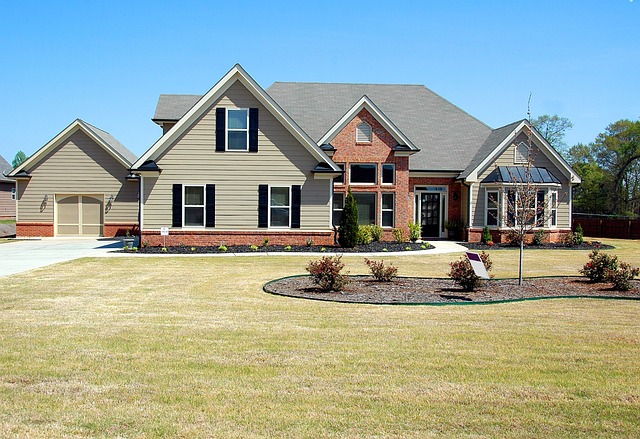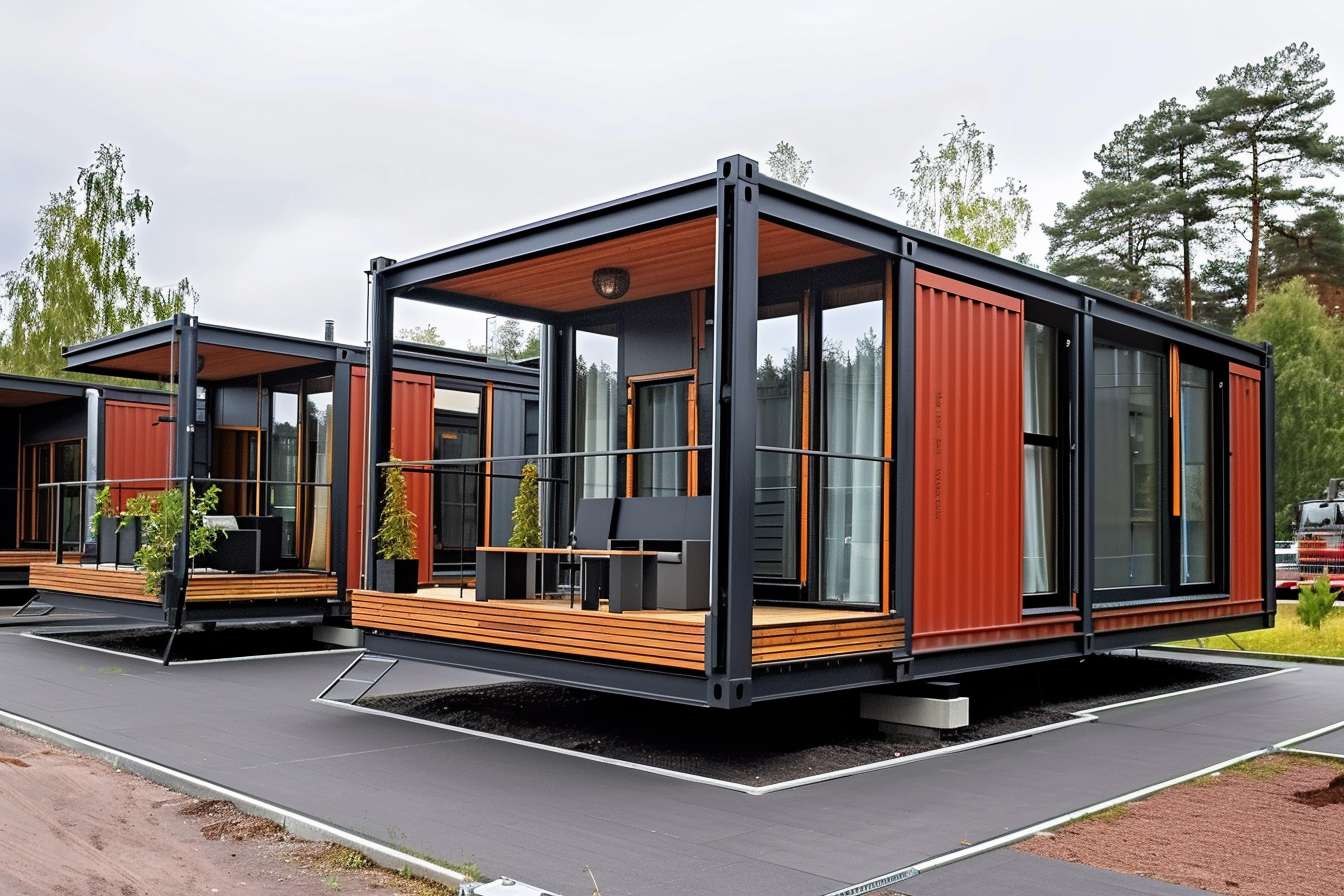Why Are Granny Annexes Popular Multigenerational Housing in the United Kingdom in 2025?
Granny annexes are increasingly chosen by UK families as a multigenerational housing option that balances independence with close support. This article explains why granny annexes grew in popularity by 2025, outlines their benefits, and reviews practical factors such as construction, planning and legal considerations.

What Is a Granny Annexe and Why Does It Matter?
A granny annexe is a self-contained living space usually built on the grounds of a family home. Equipped with essential rooms such as a bedroom, bathroom, kitchenette, and lounge, it offers elderly relatives a private residence within easy reach of loved ones. This setup allows seniors to enjoy autonomy and privacy while benefiting from nearby family support—a vital feature as families look for solutions that respect independence but provide safety and wellbeing.
Balancing Independence with Family Support
One of the top reasons granny annexes have surged in popularity is their ability to create what some call “connected independence.” Elderly family members can live in their own private space that meets their personal needs and lifestyle preferences, yet family members have the ability to check in easily and share daily moments. This proximity helps reduce loneliness and offers peace of mind without the intrusiveness that can come with more integrated multigenerational homes.
Addressing Housing and Social Care Challenges
The cost of traditional care homes and rising housing prices in the United Kingdom remain significant challenges. Granny annexes provide an alternative that reduces the financial burden on families by enabling care to take place at home without the substantial fees associated with institutional settings. This approach also promotes emotional and social wellbeing, supporting ageing relatives to remain in familiar surroundings and maintain close family ties.
Customization for Accessibility and Age-Friendly Living
Designing a granny annexe today often includes tailored accessibility features to accommodate evolving health needs. Walk-in showers, wider doorways to fit mobility aids, grab rails, and raised toilets are common modifications that make daily living easier and safer. These adaptations ensure that the annexe remains suitable even as mobility or health conditions change over time, supporting ageing in place with dignity.
Financial Considerations and Property Value Impact
While building a granny annexe involves an initial outlay that varies widely depending on size, type, and construction, it often provides a smart financial return. Quality annexes typically increase the overall property value by a significant percentage of their build cost. This makes them not only a practical solution for elder care but also a potential asset that can enhance future home equity.
Diverse Construction Options to Fit Different Needs and Budgets
In 2025, families in the United Kingdom have access to different granny annexe construction styles, enabling them to find solutions that suit their gardens, budgets, and timelines:
- Traditional brick-built annexes offer durability and seamless integration with the main home but usually require longer construction periods.
- Timber-framed annexes appeal for their eco-friendly attributes and aesthetic warmth.
- Modular or prefabricated units allow rapid installation and fixed pricing, often completed within weeks.
- Home conversions, such as turning a garage or loft into additional living space, provide a budget-friendly option where outdoor space is limited.
These options cater to a range of practical and financial considerations for multigenerational families.
Navigating Planning Permissions and Legal Framework
Building a granny annexe is subject to local planning rules and building regulations in the United Kingdom. Since 2020, government encouragement for multigenerational housing has made many councils more receptive to applications for granny annexes used to house elderly relatives. However, it remains essential for families to understand:
- Whether formal planning permission is required, often influenced by the annexe size and usage.
- Building regulations that govern safety, insulation, fire escapes, and energy efficiency.
- Council tax implications, as some annexes can be taxed as separate dwellings while others remain part of the main property’s assessment.
- Insurance considerations, especially if the annexe is rented out or used commercially.
Consulting local authorities early in the planning process helps ensure a smoother project and compliance with legal requirements.
Enhancing Wellbeing Through Multigenerational Living
Beyond pragmatic concerns, granny annexes positively impact social and mental health. By fostering daily interactions and shared experiences while safeguarding privacy, these homes promote emotional wellbeing for older adults and their families. They can mitigate issues of isolation common among seniors, enabling stronger familial bonds and oversight of health needs without sacrificing personal freedom.
Location and Design for Practical Daily Living
The placement of the granny annexe on the property plays a crucial role in harmonizing independence with convenience. Typically situated 10 to 20 meters from the main house with good visual lines and easy access paths, these spaces strike a balance between privacy and connection. Implementing features such as covered walkways and appropriate lighting anticipates future mobility challenges, ensuring the annexe remains practical as needs evolve.
Long-Term Versatility and Adaptability
While granny annexes primarily serve eldercare purposes, designing them with flexibility in mind can broaden their usefulness. They may later transform into guest suites, home offices, or even rental units—adding value and adaptability to the home. This multipurpose aspect supports changing family circumstances and housing trends, enhancing the property’s marketability and utility over time.
Streamlined Construction Supported by Specialized Professionals
The growth in popularity of granny annexes has led to a rise in specialist designers, builders, and suppliers focused specifically on these projects in the United Kingdom. Professional expertise helps families navigate planning, design for age-friendliness, and manage construction efficiently. Modular options and self-build kits also provide faster and more cost-controlled routes to completion, appealing to homeowners seeking practical multigenerational solutions.
As we can see in 2025, granny annexes represent a thoughtful, multifaceted answer to the evolving needs of multigenerational families in the United Kingdom. They uniquely combine independence, care, affordability, and wellbeing, making them an increasingly attractive choice amid social and housing challenges.
Disclaimer
Prices and availability of granny annex construction options and related services vary by region, supplier, and current market conditions. Readers should conduct independent research and consult local authorities and professionals before proceeding with projects or financial decisions.
Sources
- NimbleFins, “Granny annexe guide: Cost and rules on planning permission, council tax and home insurance”
- Grannexe.co.uk, “Granny Annexe Full Guide: Everything You Need to Know”




