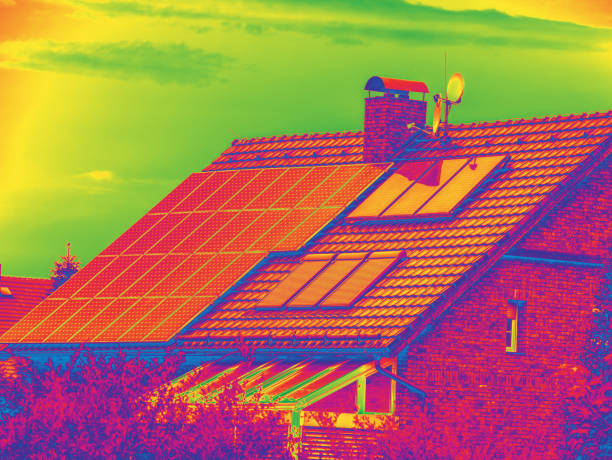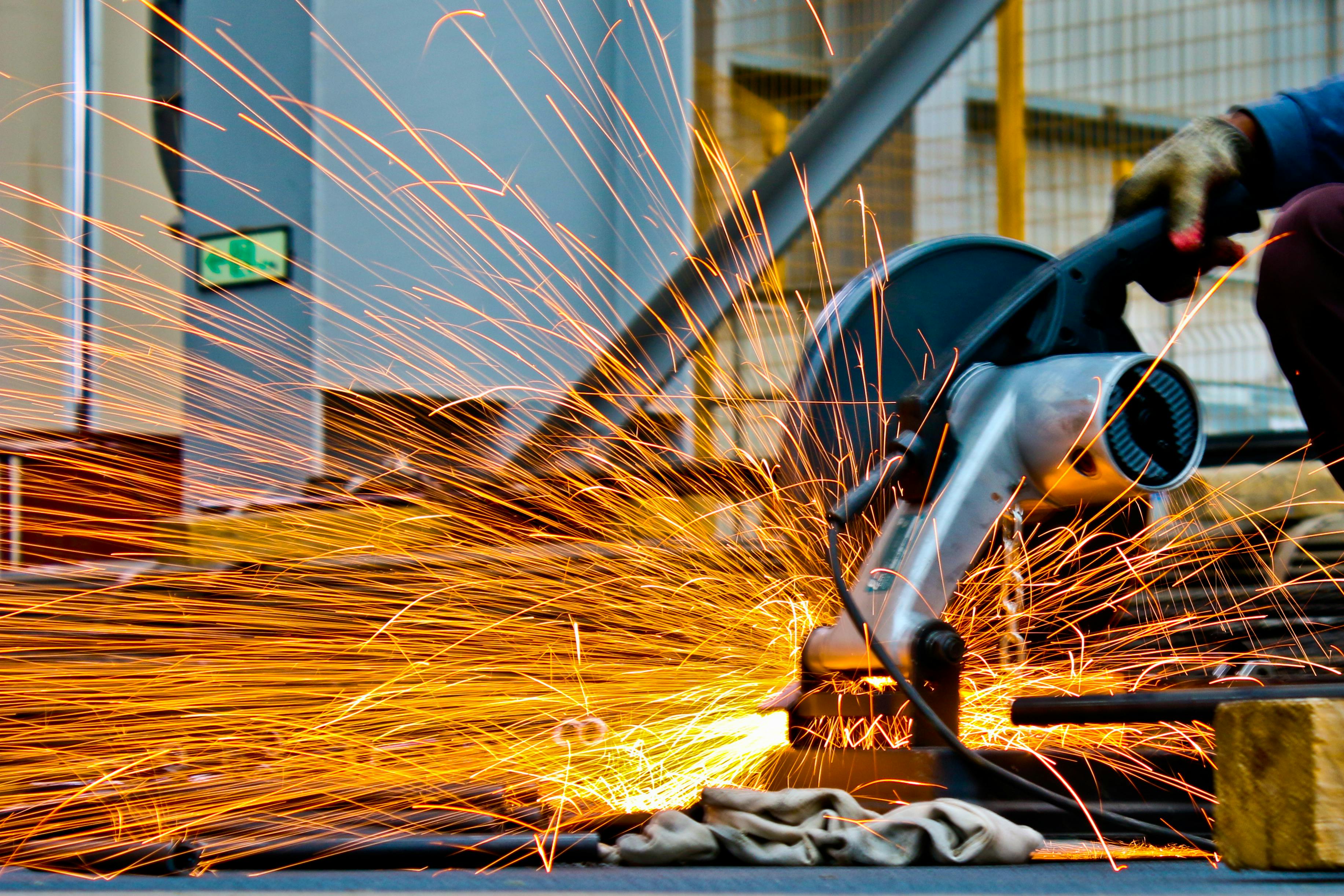The Future of Sustainable, Efficient Housing
This overview describes modern prefab homes in Canada that combine luxury, sustainability, solar power, and energy-efficient smart design features. Factory-built modules shorten construction timelines and improve quality control while reducing material waste and cost unpredictability. High-performance envelopes, triple-glazed windows, continuous insulation, and heat-recovery ventilation support low energy demand. Integrated photovoltaic arrays, battery storage, and smart energy management enable net-zero-ready or off-grid operation. Customizable interiors, durable low-carbon materials, automated shading, efficient appliances, and remote monitoring enhance comfort, resilience, and long-term operating savings. Provincial incentives and scaled production make these homes a practical route to upscale, low-emission living in diverse Canadian climates. Passive House principles reduce heating loads, and smart thermostats with zoned controls improve comfort and lower operating costs.

Prefabricated homes represent a significant evolution in residential construction, combining cutting-edge manufacturing techniques with sustainable design principles. Unlike conventional site-built homes, prefab structures are primarily constructed in controlled factory environments before being transported and assembled at their final location. This modern approach to homebuilding delivers numerous benefits, from accelerated construction timelines to superior energy performance and reduced environmental footprint. As housing demands change and environmental concerns grow, prefabricated homes are positioning themselves as a forward-thinking solution for the modern homeowner.
Advantages of Factory-Built Prefab Modules
Factory construction of prefabricated homes offers multiple significant advantages over traditional on-site building methods. Perhaps most notably, construction timelines are dramatically shortened—what might take 9-12 months with conventional building can often be completed in just 3-4 months with prefab construction. This efficiency stems from the parallel processes possible with prefabrication: while site preparation and foundation work proceed on location, the home’s modules are simultaneously being constructed in the factory.
Quality control represents another major benefit of the prefab approach. In controlled factory environments, materials remain protected from weather exposure, and construction occurs under consistent conditions with standardized procedures. Skilled specialists work on specific components repeatedly, resulting in higher precision and fewer defects compared to site-built alternatives. Advanced manufacturing techniques and equipment further ensure dimensional accuracy and structural integrity that can be difficult to achieve consistently on a traditional construction site.
Environmental responsibility is built into the prefab process through significant waste reduction. Factory construction typically generates 30-40% less waste than conventional building sites, with many manufacturers implementing material recycling programs and precision cutting systems that maximize resource utilization. The controlled production environment also minimizes site disruption and reduces noise, dust, and pollution in residential neighborhoods during construction.
High-Performance Building Envelopes for Energy Efficiency
Modern prefabricated homes excel in energy efficiency through their high-performance building envelopes. Triple-glazed windows have become a standard feature in quality prefab construction, offering superior insulation with typical U-values of 0.8-1.2 W/m²K compared to 2.8-3.0 W/m²K in standard double-glazed units. These advanced windows significantly reduce heat transfer while enhancing soundproofing and comfort.
Continuous insulation represents another critical advantage of prefab construction. Unlike conventional building where thermal bridging often occurs at studs and joints, prefab modules can be designed with uninterrupted insulation layers that wrap the entire structure. This approach eliminates thermal weak points and can improve overall R-values by 20-30% compared to conventional framing with the same insulation thickness.
Heat recovery ventilation (HRV) systems are frequently integrated into prefabricated homes, maintaining excellent indoor air quality while conserving energy. These systems recover up to 85-95% of heat from exhaust air before it leaves the building, transferring it to incoming fresh air. This technology ensures constant fresh air circulation without the energy losses associated with opening windows or using conventional ventilation in extreme weather conditions.
Integration of Renewable Energy Systems
Prefabricated homes are increasingly designed with integrated renewable energy systems that transform them into power-generating assets. Photovoltaic systems are often incorporated directly into the manufacturing process, with panels precisely positioned for optimal solar exposure. Many prefab manufacturers now offer roof systems pre-engineered for solar integration, eliminating retrofit complications and ensuring structural compatibility.
Battery storage solutions complement these solar installations, enabling homeowners to store excess energy produced during peak sunlight hours for use during evenings or cloudy days. Modern systems typically provide 10-15 kWh of storage capacity—sufficient to power essential home systems overnight or during brief grid outages. This storage capability transforms intermittent solar power into a reliable energy source.
Smart energy management systems tie these components together, optimizing energy use through intelligent monitoring and control. These systems track production, storage levels, and consumption patterns in real-time, automatically directing power flows to maximize efficiency. For homeowners seeking independence, these integrated systems can enable net-zero-ready or even off-grid operation, depending on local climate conditions and energy requirements.
Durable Materials and Customizable Interiors
Prefabricated homes increasingly utilize durable low-carbon materials that combine sustainability with longevity. Engineered wood products like cross-laminated timber (CLT) and laminated veneer lumber (LVL) offer structural strength comparable to concrete while sequestering carbon throughout their lifetime. These materials typically reduce the embodied carbon footprint by 30-50% compared to conventional construction materials.
Interior finishes in modern prefab homes have evolved far beyond the limited options of early manufactured housing. Today’s prefabricated homes feature customizable upscale interiors with premium materials including quartz countertops, hardwood flooring, and designer fixtures. Factory precision allows for custom cabinetry and built-in features that maximize space efficiency while delivering a high-end aesthetic.
Resilient finishes contribute to long-term savings through reduced maintenance needs and extended replacement cycles. Factory-applied finishes typically outperform site-applied alternatives due to controlled application conditions and thorough curing. Many manufacturers now offer 15-25 year warranties on structural components and major systems—significantly longer than typical warranties for site-built homes.
Passive House Strategies and Smart Energy Management
Many prefabricated homes incorporate Passive House design principles to minimize energy consumption. These strategies focus on superinsulation (typically R-40 walls and R-60 roofs), airtight construction (achieving less than 0.6 air changes per hour at 50 Pascals pressure), and strategic solar orientation to reduce heating and cooling demands by up to 90% compared to conventional construction.
Smart thermostats with zoned controls enhance efficiency by allowing precise temperature management throughout different areas of the home. These systems learn occupancy patterns and adjust accordingly, potentially reducing energy consumption by 10-15% compared to conventional thermostats. Integration with smartphone apps enables remote monitoring and adjustment for optimal comfort and efficiency.
Automated shading systems work in concert with these technologies, adjusting window coverings based on sun position, interior temperature, and occupancy. During summer months, these systems can reduce cooling loads by 20-30% by blocking solar gain during peak heat hours while allowing natural light when beneficial. Combined with energy-efficient appliances (typically ENERGY STAR rated with 20-30% lower consumption than standard models), these integrated approaches significantly lower overall energy demand and operating costs throughout the home’s lifecycle.
Cost Considerations and Market Options
Prefabricated homes vary widely in cost depending on design complexity, materials, and energy features. Entry-level prefab homes typically range from $150-250 per square foot, while high-end custom prefab with premium finishes and advanced energy systems can reach $300-500 per square foot. These costs generally include manufacturing and assembly but may exclude site preparation, foundation work, and utility connections.
| Prefab Home Provider | Base Price Range (per sq ft) | Energy Features | Construction Timeline |
|---|---|---|---|
| Blu Homes | $250-400 | Solar-ready design, high-efficiency HVAC | 4-6 months |
| Method Homes | $300-450 | Passive House options, integrated renewables | 3-8 months |
| Plant Prefab | $275-425 | Net-zero capability, smart home integration | 4-7 months |
| Unity Homes | $225-350 | Triple-glazed windows, continuous insulation | 2-4 months |
| Deltec Homes | $200-300 | Solar packages, hurricane-resistant design | 3-6 months |
Prices, rates, or cost estimates mentioned in this article are based on the latest available information but may change over time. Independent research is advised before making financial decisions.
While prefabricated homes typically have higher upfront costs than conventional construction of similar quality, the long-term economics often favor prefab approaches through energy savings, reduced maintenance, and faster occupancy. Many homeowners report 50-80% reductions in energy bills compared to standard homes, potentially saving thousands of dollars annually depending on local energy costs and climate conditions.
Prefabricated homes represent a compelling convergence of manufacturing efficiency, sustainable design, and technological innovation. By combining shortened construction timelines with superior quality control and significant waste reduction, these homes address many limitations of traditional building methods. Their high-performance building envelopes, renewable energy integration, durable materials, and smart systems work together to create living spaces that are not only comfortable and customizable but also environmentally responsible and economically sensible over their lifecycle. As climate concerns and energy costs continue to rise, the prefabricated approach offers a practical path toward more sustainable residential construction.




