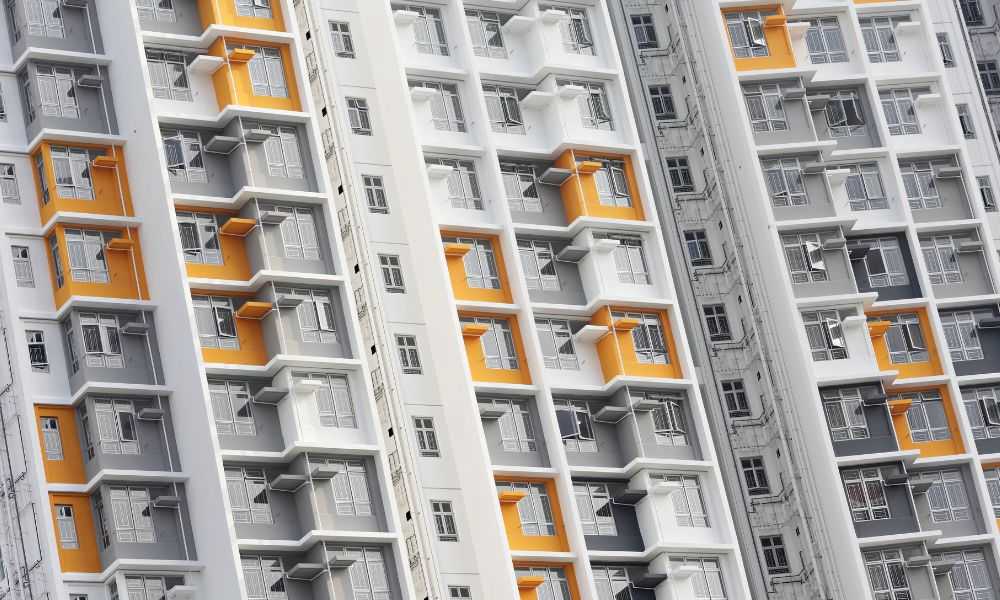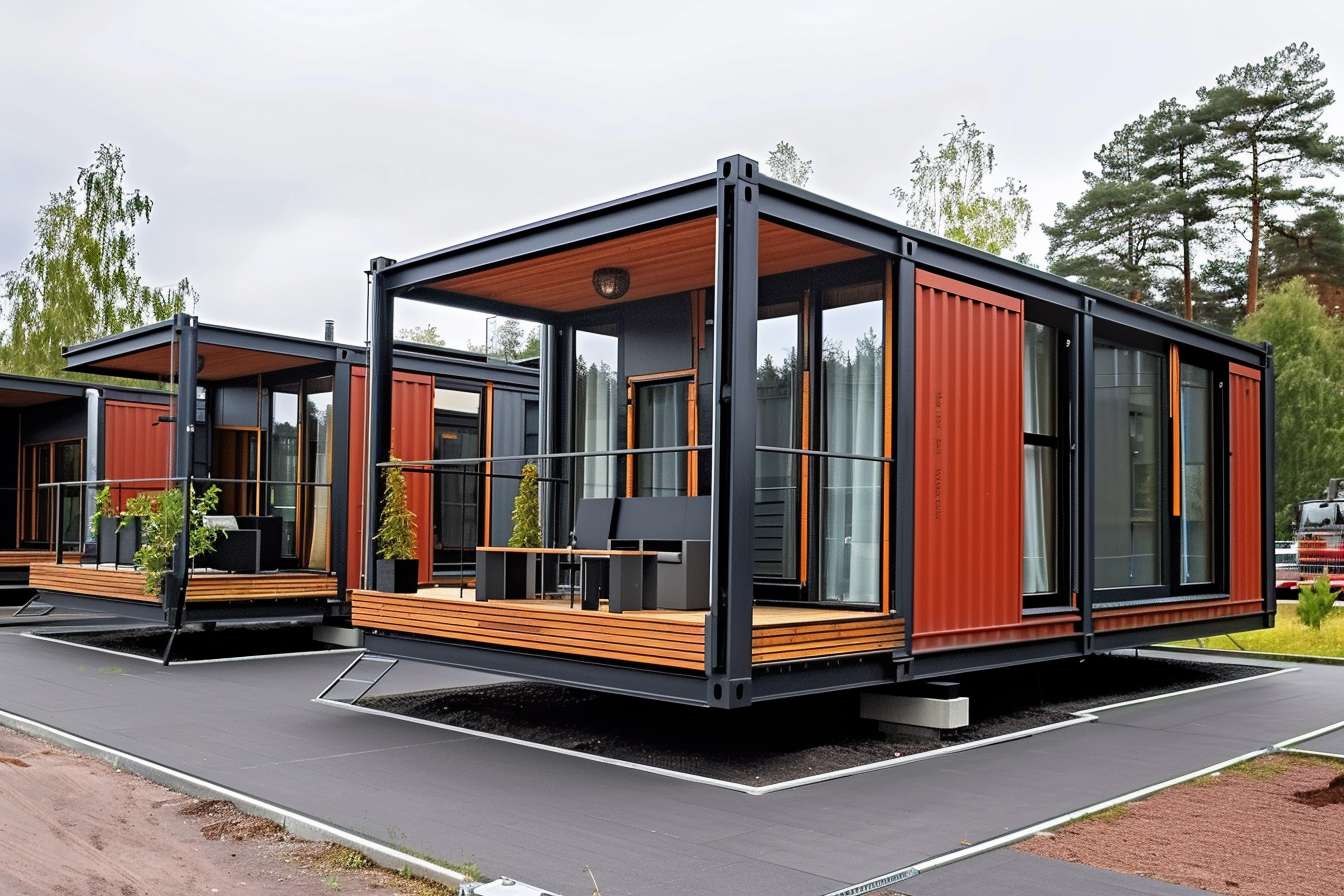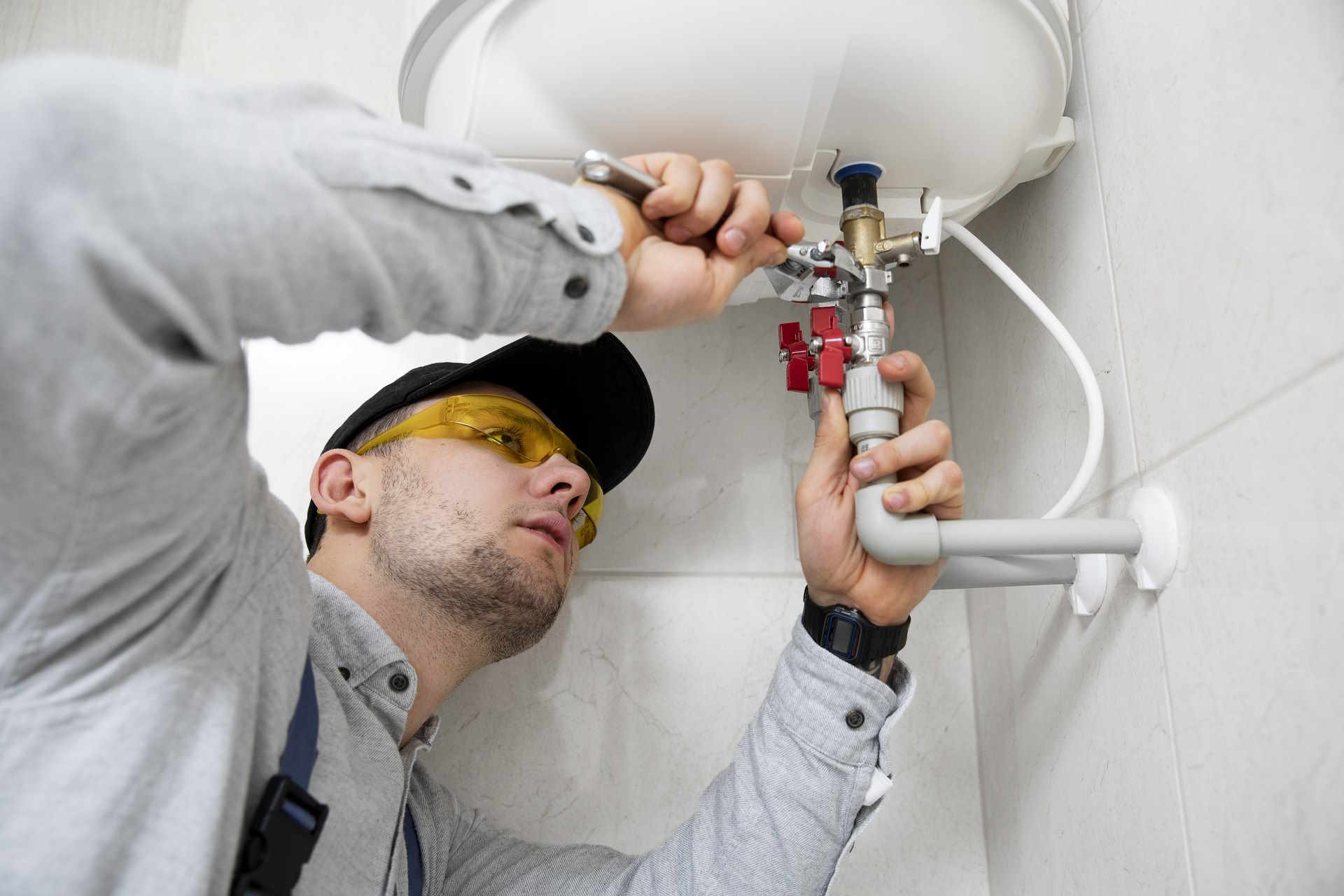Prefabricated Homes – Affordable and Efficient Housing Options with Fast Installation
Prefabricated homes represent a revolutionary approach to residential construction, offering homeowners a faster, more cost-effective alternative to traditional building methods. These factory-built structures combine quality craftsmanship with streamlined production processes, delivering complete housing solutions that can be assembled on-site in a fraction of the time required for conventional construction.

The housing industry has witnessed significant innovation through prefabricated construction methods. These homes provide an alternative to traditional building processes, combining modern manufacturing techniques with residential design. As housing costs continue to rise and construction timelines extend, prefabricated options present practical solutions for individuals and families seeking efficient pathways to homeownership.
What Are Prefabricated Homes and How Do They Work?
Prefabricated homes are residential structures manufactured in sections at a factory facility before being transported and assembled at the building site. The process begins with architectural planning and design, followed by the construction of wall panels, roof trusses, and floor systems in a climate-controlled environment. Factory workers build these components using precise measurements and quality control standards that minimize material waste and construction errors.
Once the sections are complete, they are transported via truck to the property location. Assembly typically takes days or weeks rather than months, depending on the home size and complexity. The foundation must be prepared in advance, and local crews connect utilities, complete exterior finishes, and perform final interior work. This streamlined process reduces weather-related delays and allows for simultaneous site preparation and module construction.
How Do Efficient Prefabricated Homes Compare to Traditional Construction?
Prefabricated construction offers several advantages over conventional building methods. The controlled factory environment enables year-round production regardless of weather conditions, eliminating seasonal delays common in traditional projects. Material ordering occurs in bulk for multiple projects, reducing costs and ensuring consistent quality across components.
Construction timelines differ substantially between the two approaches. Traditional site-built homes typically require four to six months from groundbreaking to completion, while prefabricated homes can be assembled in one to three months after foundation preparation. Labor costs may be lower due to efficient factory workflows and reduced on-site construction time. However, transportation expenses and crane rental fees for module placement can offset some savings.
Energy efficiency often favors prefabricated homes due to tighter construction tolerances achieved in factory settings. Precision-built wall systems reduce air infiltration, improving insulation performance and lowering heating and cooling costs. Many manufacturers incorporate energy-efficient windows, insulation packages, and mechanical systems as standard features.
What Types of Prefabricated Home Designs Are Available?
The prefabricated housing market includes several distinct categories. Modular homes consist of multiple three-dimensional sections built separately and joined on-site, offering the widest range of architectural styles from ranch layouts to multi-story designs. Panelized homes arrive as flat wall, floor, and roof panels that crews assemble into the complete structure, providing flexibility in customization.
Manufactured homes, built entirely in factories to federal HUD code standards, represent the most affordable prefabricated option. These homes arrive nearly complete and are placed on permanent chassis. Tiny homes and accessory dwelling units have gained popularity as compact prefabricated solutions for minimalist living or property additions.
Design options span contemporary, traditional, farmhouse, and modern architectural styles. Customization levels vary by manufacturer, with some offering extensive floor plan modifications and finish selections while others provide limited standard configurations. Square footage ranges from small 400-square-foot units to expansive 3,000-square-foot family homes.
Understanding Prefabricated Home Costs and Pricing
Prefabricated home costs vary based on size, design complexity, materials, and location. Understanding pricing structures helps potential buyers make informed decisions. The following table presents general cost estimates for different prefabricated home types from various manufacturers:
| Home Type | Provider Example | Size Range | Cost Estimation |
|---|---|---|---|
| Modular Home | Clayton Homes | 1,200-2,400 sq ft | $80,000-$200,000 |
| Panelized Home | Deltec Homes | 1,000-3,000 sq ft | $150-$250 per sq ft |
| Manufactured Home | Champion Homes | 1,000-2,000 sq ft | $50,000-$100,000 |
| Tiny Prefab | Tumbleweed Houses | 200-400 sq ft | $40,000-$80,000 |
| Luxury Modular | Method Homes | 1,500-3,000 sq ft | $200-$400 per sq ft |
These figures represent base home costs and typically exclude land purchase, site preparation, foundation work, utility connections, and local permit fees. Transportation costs depend on distance from the manufacturing facility, while crane services for module placement add $3,000 to $8,000. Total project costs including all site work generally range from 1.2 to 1.5 times the base home price.
Prices, rates, or cost estimates mentioned in this article are based on the latest available information but may change over time. Independent research is advised before making financial decisions.
How Do Zoning Laws and Building Codes Affect Prefab Installation?
Local regulations significantly impact prefabricated home installation. Zoning ordinances determine where different housing types can be placed, with some municipalities restricting manufactured homes to specific zones while allowing modular construction in standard residential areas. Minimum square footage requirements, setback distances from property lines, and architectural review board approvals may apply.
Building codes govern structural standards, electrical systems, plumbing, and mechanical installations. Modular and panelized homes must meet the same International Residential Code standards as site-built homes, undergoing local inspections during and after installation. Manufactured homes follow federal HUD codes but may face additional local requirements for foundation systems and tie-downs.
Permit processes vary by jurisdiction. Homeowners should verify local regulations before purchasing, as some areas impose restrictions on prefabricated housing appearance or require specific foundation types. Working with manufacturers familiar with local requirements streamlines approval processes and ensures compliance.
What Unique Benefits Do Prefabricated Homes Offer Worldwide?
Prefabricated construction addresses global housing challenges through scalability and efficiency. In regions with skilled labor shortages, factory-based production maintains quality standards while reducing dependence on local construction expertise. Disaster-prone areas benefit from rapid deployment capabilities, allowing communities to rebuild quickly after natural catastrophes.
Environmental benefits include reduced construction waste, with factory settings enabling material recycling and precise cutting that minimizes scrap. Shorter construction timelines decrease site disturbance and neighborhood disruption. Some manufacturers use sustainable materials and incorporate solar panels, rainwater collection, and high-performance insulation systems.
Affordability remains a primary advantage in markets with escalating housing costs. Predictable pricing structures help buyers budget accurately, while faster construction reduces interim housing expenses and financing costs. The combination of efficiency, customization options, and quality control positions prefabricated homes as viable solutions for diverse housing needs across different economic and geographic contexts.
Making Informed Housing Decisions
Prefabricated homes represent a practical approach to residential construction, offering time savings, cost predictability, and quality assurance through controlled manufacturing processes. While these homes provide numerous advantages, prospective buyers should research local regulations, compare manufacturers, and evaluate total project costs including site preparation and finishing work. Understanding the distinctions between modular, panelized, and manufactured homes helps align housing choices with individual needs, budgets, and lifestyle preferences. As construction technology continues advancing, prefabricated options will likely expand, providing increasingly sophisticated and sustainable housing solutions.




