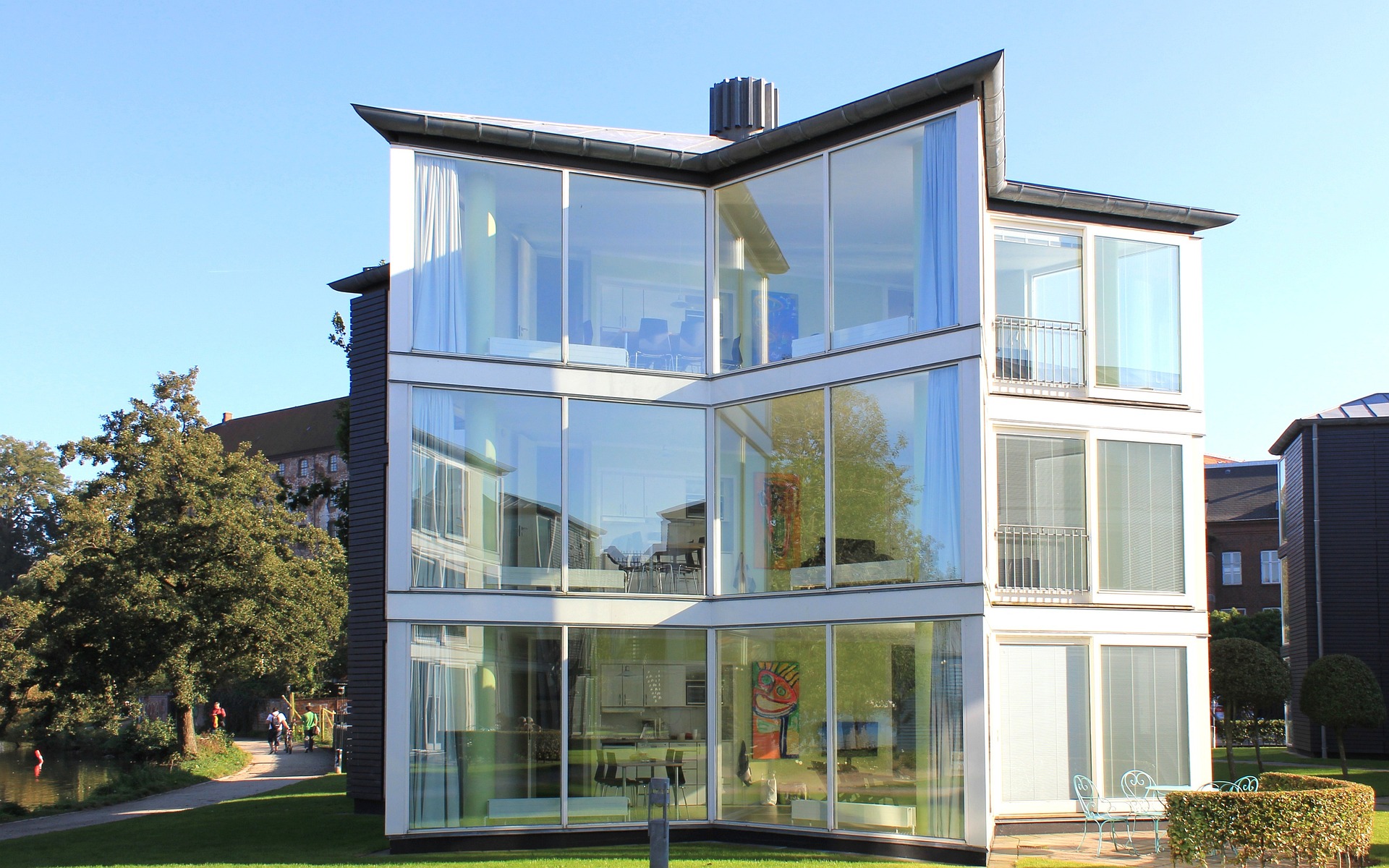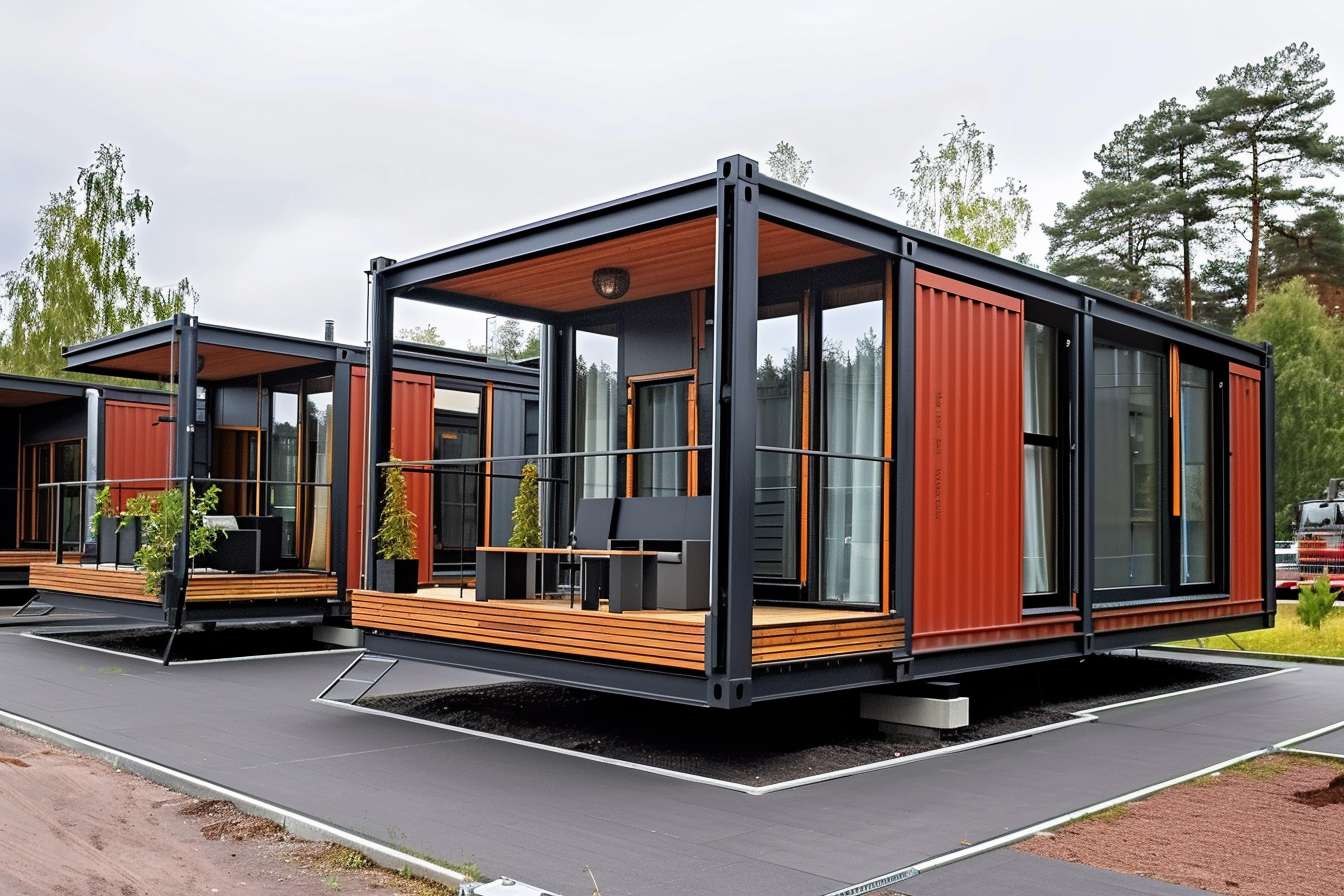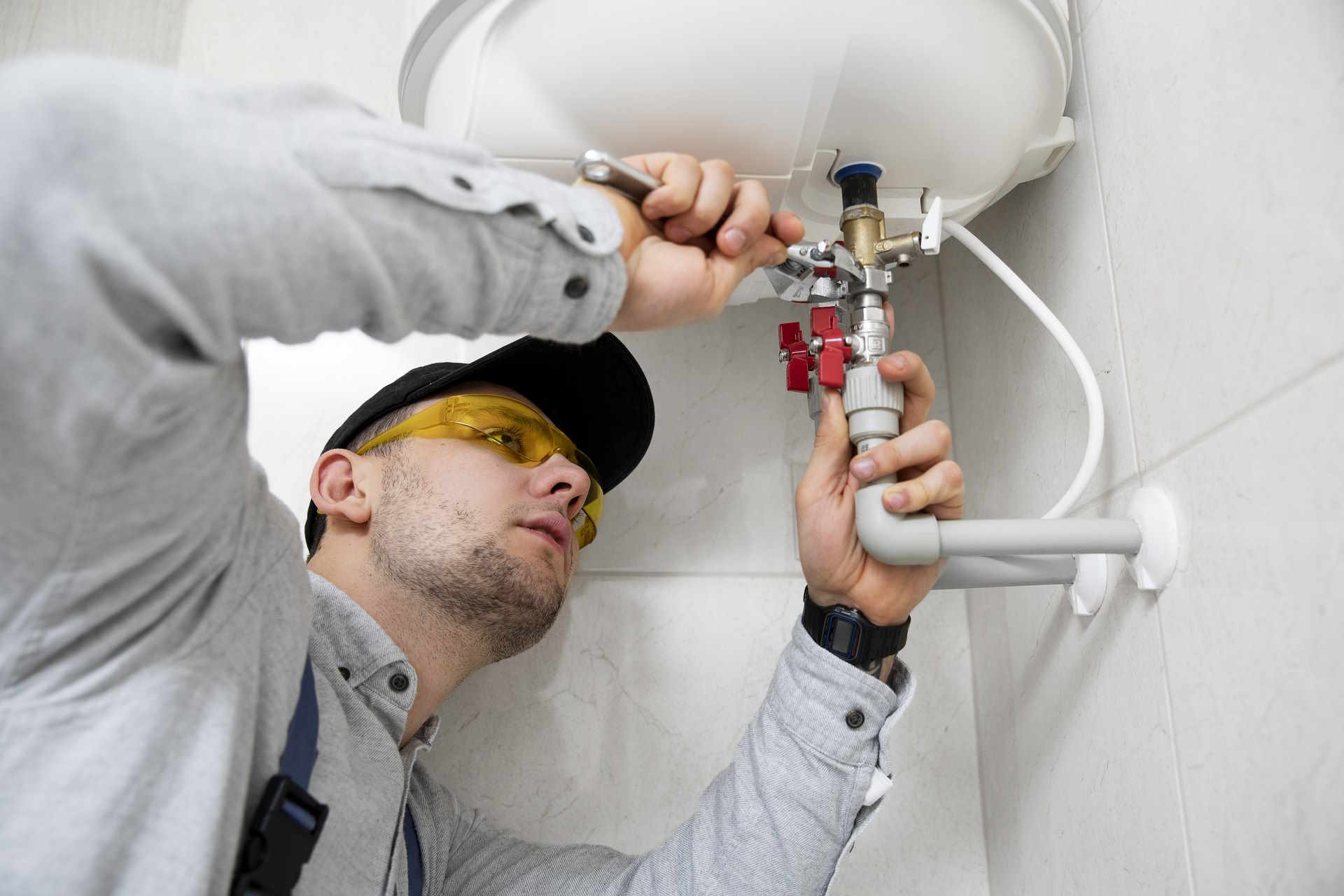New Container Houses 2025: A Look at Modern, Affordable Living
The landscape of residential architecture is evolving rapidly, with container houses emerging as a sustainable and innovative housing solution. These modern dwellings combine the durability of shipping containers with sophisticated design principles, offering an attractive alternative to traditional homes. As we look toward 2025, container houses are revolutionizing the concept of affordable living while maintaining style and functionality.

Container houses have transformed from an experimental concept to a legitimate housing solution embraced by homeowners, designers, and sustainable living advocates worldwide. These structures, primarily built from shipping containers, offer a unique combination of durability, modularity, and cost-effectiveness that traditional construction often struggles to match. As we look toward 2025, container housing continues to evolve with improved insulation, structural enhancements, and architectural innovations that challenge conventional perceptions of prefabricated living spaces.
What Are Container Houses and How Do They Work?
Container houses are residential structures created from repurposed shipping containers—standardized steel boxes originally designed for transporting goods across oceans. These containers, typically measuring 20 or 40 feet in length, provide a ready-made structural framework that can be modified into living spaces. The transformation process involves cutting openings for doors and windows, installing insulation, adding utilities (plumbing, electrical, HVAC), and finishing both interior and exterior surfaces.
The core principle behind container housing is adaptive reuse—giving new purpose to industrial materials that might otherwise be discarded. Modern container homes work by leveraging the inherent strength of the corrugated steel structure while overcoming its limitations through thoughtful design modifications. The steel frame provides exceptional durability against weather elements and structural integrity that exceeds many traditional building methods, particularly in regions prone to natural disasters.
Why Are Custom Prefab Homes Gaining Popularity?
Custom prefabricated homes, including container houses, have experienced a surge in popularity due to several compelling factors. First, the housing affordability crisis affecting many regions has prompted homebuyers to seek alternative solutions that offer quality living at lower price points. Container homes typically cost 20-30% less than traditional construction when comparing similar square footage.
Secondly, the sustainability aspect resonates strongly with environmentally conscious consumers. Repurposing shipping containers diverts waste from landfills while reducing the demand for new building materials. Additionally, the controlled factory environment where many prefab components are assembled results in less construction waste compared to traditional on-site building methods.
Finally, the speed of construction represents another significant advantage. While conventional homes might take 6-12 months to complete, container homes can often be ready for occupancy in 2-4 months, reducing both labor costs and the inconvenience associated with lengthy construction projects.
What Features Define Modern Container House Designs?
Modern container house designs for 2025 and beyond showcase remarkable innovation that transcends the industrial origins of these structures. Multi-container configurations create spacious, open-concept living areas that challenge the perception of container homes as cramped or limiting. Architects are increasingly designing container homes with expansive glass walls, rooftop gardens, and cantilevered sections that extend beyond the container’s footprint.
Smart home integration has become standard in premium container house designs, with automated climate control systems optimized for the unique thermal properties of steel structures. Energy efficiency features include specialized insulation materials designed specifically for metal structures, passive solar design elements, and integrated renewable energy systems that can significantly reduce utility costs.
Aesthetically, modern container homes often embrace their industrial heritage while softening it through thoughtful design elements. Interior finishes range from minimalist exposures of the container’s structural elements to completely transformed spaces where the container origin is barely perceptible. Exterior treatments include various cladding options, living walls, and architectural features that help these homes blend seamlessly into traditional neighborhoods or stand as bold architectural statements.
How Do Container Houses Compare to Traditional Homes?
When comparing container houses to traditional stick-built homes, several key differences emerge. Construction timelines for container homes are significantly compressed—typically 50-70% shorter than conventional building methods. This efficiency stems from the parallel processes of site preparation and off-site container modification, which can occur simultaneously.
Structural integrity represents another point of distinction. Container homes offer exceptional resistance to extreme weather conditions, including hurricanes and earthquakes, due to their steel construction originally designed to withstand ocean transport. However, traditional homes often provide better natural insulation properties and may offer more design flexibility for complex architectural features.
Longevity and maintenance requirements also differ. While properly maintained container homes can last decades, they may require more specialized care to prevent corrosion and address the unique challenges of metal structures. Traditional homes typically have well-established maintenance protocols and more readily available repair services in most communities.
What Are the Cost Considerations for Container Houses?
The economics of container housing involve several factors that potential buyers should consider. Base container acquisition costs range from $1,500-$6,000 per unit depending on size, condition, and availability. Modification expenses typically account for the largest portion of the budget, with professional container conversion costs ranging from $50-$250 per square foot depending on finish quality, design complexity, and regional labor rates.
| Container Home Type | Average Cost (CAD) | Key Features |
|---|---|---|
| Basic Single Container | $30,000-$50,000 | One bedroom, basic finishes, minimal customization |
| Mid-Range Double Container | $80,000-$150,000 | 2-3 bedrooms, standard finishes, partial customization |
| Luxury Multi-Container | $200,000-$400,000 | 3+ bedrooms, premium finishes, extensive customization |
| Pre-Designed Container Home | $120,000-$250,000 | Standardized design, moderate customization options |
| DIY Container Conversion | $15,000-$60,000 | Owner-built, variable quality, significant time investment |
Prices, rates, or cost estimates mentioned in this article are based on the latest available information but may change over time. Independent research is advised before making financial decisions.
Beyond the initial construction costs, container homeowners should also consider site preparation expenses, which can vary dramatically based on location and terrain. Foundation requirements, utility connections, and access considerations can add $10,000-$30,000 to total project costs. Permitting and regulatory compliance represent another variable expense, as some jurisdictions have embraced container architecture while others impose additional requirements that can increase costs.
Long-term financial considerations include potential insurance differences, with some providers offering specialized policies for alternative construction methods. Energy efficiency improvements, while initially more expensive, can provide significant operational savings over time through reduced utility costs. When evaluating the total cost of ownership, container homes often demonstrate favorable economics compared to traditional construction, particularly when considering their durability and lower maintenance requirements in certain environments.




