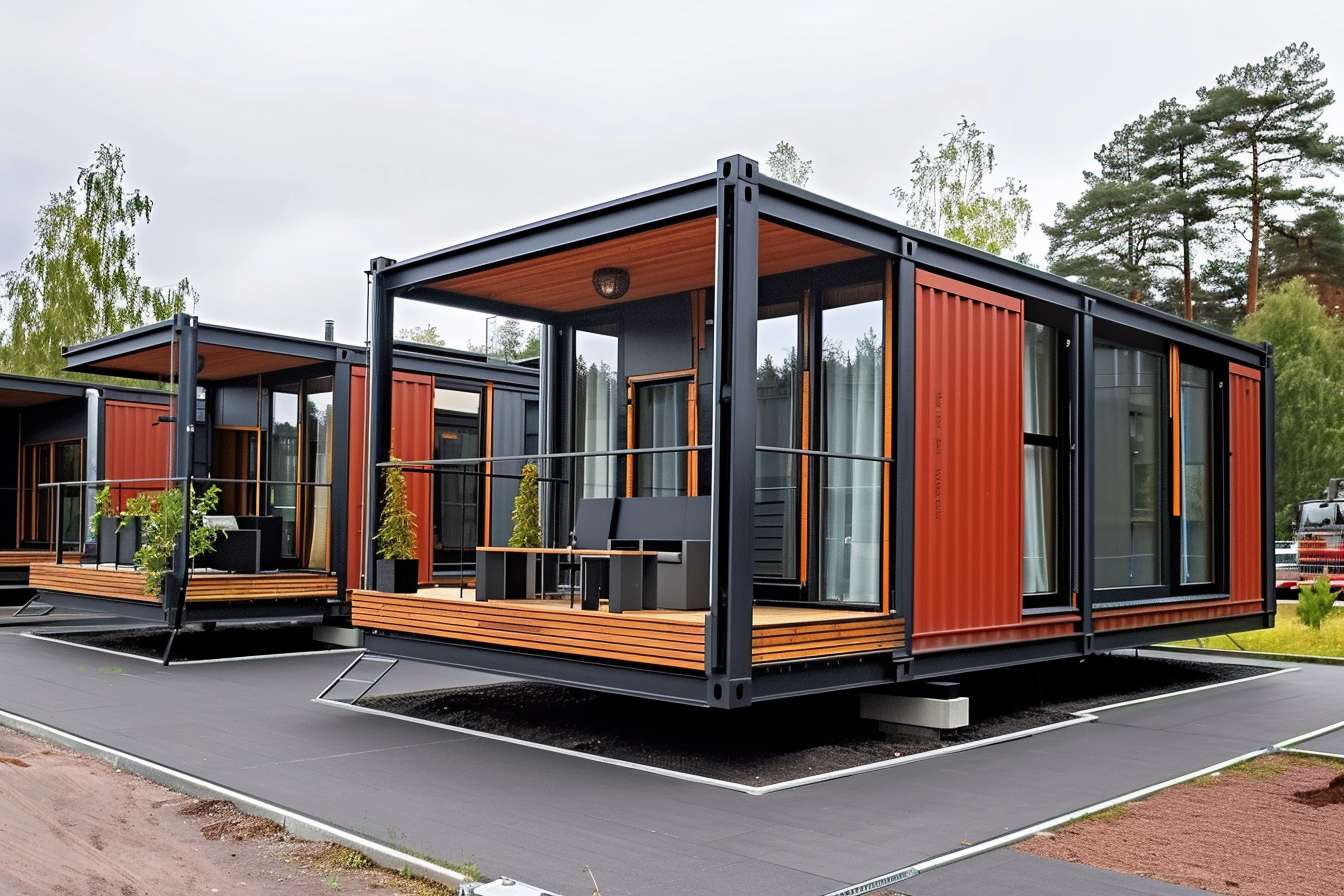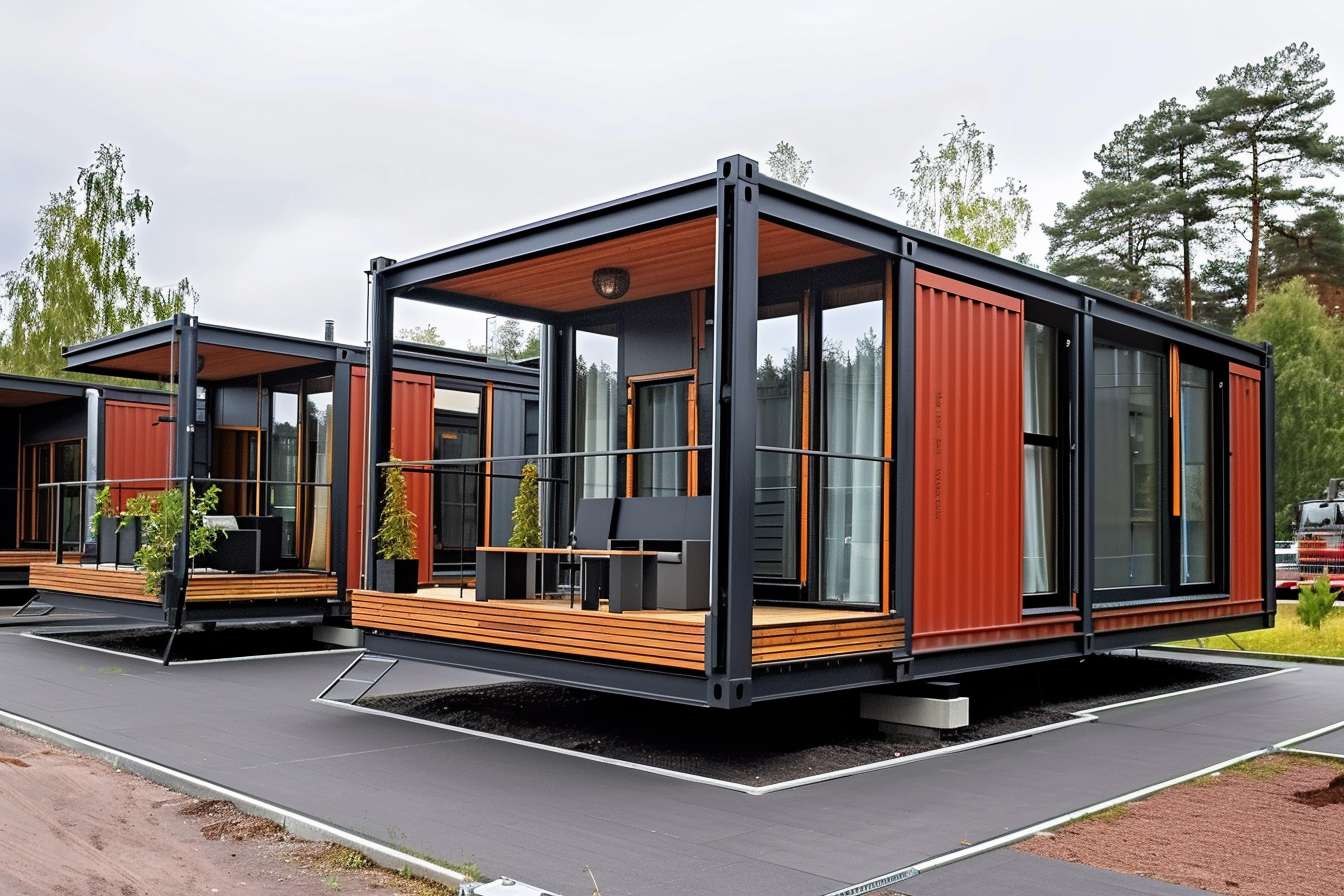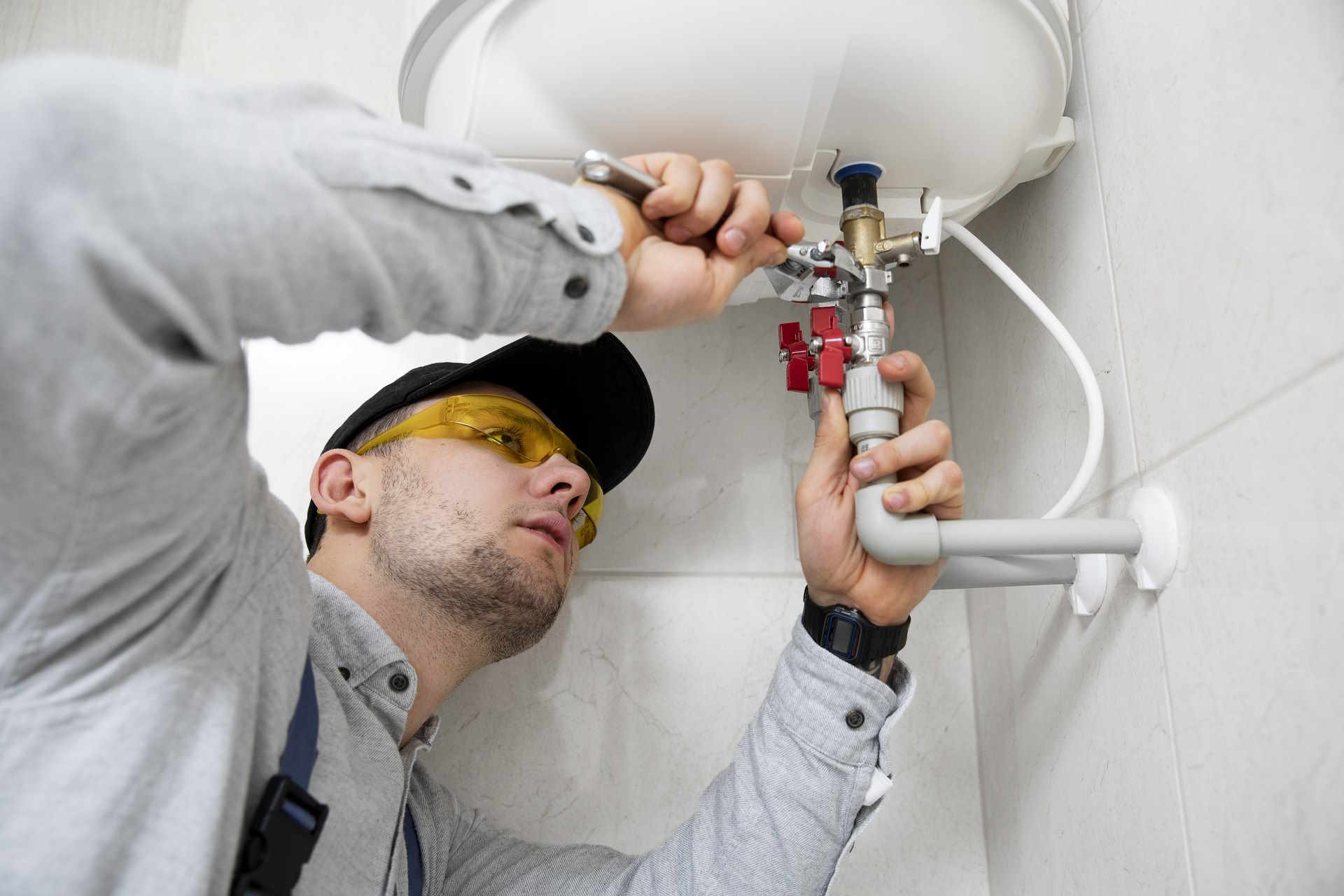Modern Prefab Homes in Australia: Sustainable Design Meets Quality
This overview examines modern prefab homes in Australia that merge luxury sustainability, rooftop solar and energy-efficient smart technologies. Factory-built modules reduce construction time and quality variability while enabling high-end finishes, flexible open-plan layouts and seamless indoor–outdoor living. Sustainable elements include passive solar design, superior insulation, rainwater harvesting, low-impact materials and waste reduction during manufacture. Integrated photovoltaic panels with battery storage and management software increase self-sufficiency and lower grid demand. Smart systems coordinate heating, cooling, lighting and appliance schedules to optimize comfort and minimize consumption. Combined benefits are reduced energy bills, smaller carbon footprints, faster delivery and scalable customization, making prefab a competitive option for eco-conscious homeowners and developers.

Australia’s housing market is experiencing a significant shift towards prefabricated construction, driven by growing demand for sustainable, efficient, and high-quality homes. This construction method offers numerous advantages over traditional building approaches, from reduced environmental impact to faster completion times and consistent quality standards.
How Do Modern Prefab Homes Combine Luxury Finishes with Sustainable Performance?
Modern prefab homes in Australia successfully merge luxury aesthetics with environmental responsibility through careful material selection and design integration. These homes feature premium finishes including hardwood flooring, stone countertops, and high-end fixtures while maintaining strict sustainability standards. The controlled factory environment allows for precise installation of energy-efficient windows, advanced insulation systems, and sustainable materials that might be challenging to implement consistently on traditional construction sites. This combination ensures homeowners don’t compromise on style or comfort while achieving superior environmental performance.
What Makes Factory-Built Modular Construction Superior?
Factory-built modular construction offers significant advantages in terms of delivery speed, quality consistency, and design flexibility. The controlled manufacturing environment eliminates weather delays and allows for simultaneous site preparation and home construction, reducing overall project timelines by 30-50% compared to traditional builds. Quality control measures in factory settings ensure consistent standards across all components, while flexible open-plan layouts can be customised to meet specific homeowner requirements. Advanced manufacturing techniques enable precise measurements and seamless integration of building systems.
How Do Passive Solar Design and High-Performance Materials Work Together?
Passive solar design principles are seamlessly integrated with high-performance insulation, rainwater harvesting systems, and low-impact materials to create highly efficient homes. Strategic window placement and building orientation maximise natural light and heat gain during winter while minimising summer heat loads. High-performance insulation materials, including advanced foam and reflective barriers, maintain comfortable indoor temperatures year-round. Rainwater harvesting systems collect and store precipitation for landscape irrigation and non-potable uses, while low-impact materials such as recycled steel framing and sustainable timber reduce the overall environmental footprint.
What Role Do Integrated Solar Systems Play in Home Self-Sufficiency?
Integrated rooftop photovoltaics, battery storage, and smart management software create comprehensive energy systems that significantly reduce grid dependence. Modern prefab homes incorporate solar panels as integral design elements rather than afterthoughts, optimising roof angles and orientations for maximum energy generation. Battery storage systems store excess solar energy for use during peak demand periods or grid outages, while intelligent management software monitors and optimises energy flows throughout the home. These systems can achieve 70-90% energy self-sufficiency depending on home size, location, and energy usage patterns.
How Do Smart Systems Optimise Energy Consumption?
Energy-efficient smart systems coordinate HVAC, lighting, and appliances to optimise comfort while minimising energy consumption through automated controls and learning algorithms. These systems monitor occupancy patterns, weather conditions, and energy prices to make real-time adjustments that reduce consumption without compromising comfort. Smart thermostats learn family schedules and preferences, while automated lighting systems adjust brightness and colour temperature based on natural light levels and time of day. Appliance coordination ensures high-energy devices operate during optimal solar generation periods or low-cost grid electricity times.
| Provider | Home Size Range | Cost Estimation |
|---|---|---|
| Modscape | 1-4 bedrooms | $180,000-$450,000 |
| Prebuilt | 2-5 bedrooms | $220,000-$520,000 |
| Boutique Homes | 1-3 bedrooms | $160,000-$380,000 |
| Anchor Homes | 2-4 bedrooms | $200,000-$420,000 |
Prices, rates, or cost estimates mentioned in this article are based on the latest available information but may change over time. Independent research is advised before making financial decisions.
The prefabricated housing industry in Australia continues to evolve, incorporating new technologies and sustainable practices that address both environmental concerns and housing affordability challenges. These homes represent a practical solution for Australians seeking quality, efficiency, and environmental responsibility in their housing choices. As manufacturing techniques advance and economies of scale develop, prefab homes are becoming increasingly competitive with traditional construction methods while offering superior performance characteristics.




