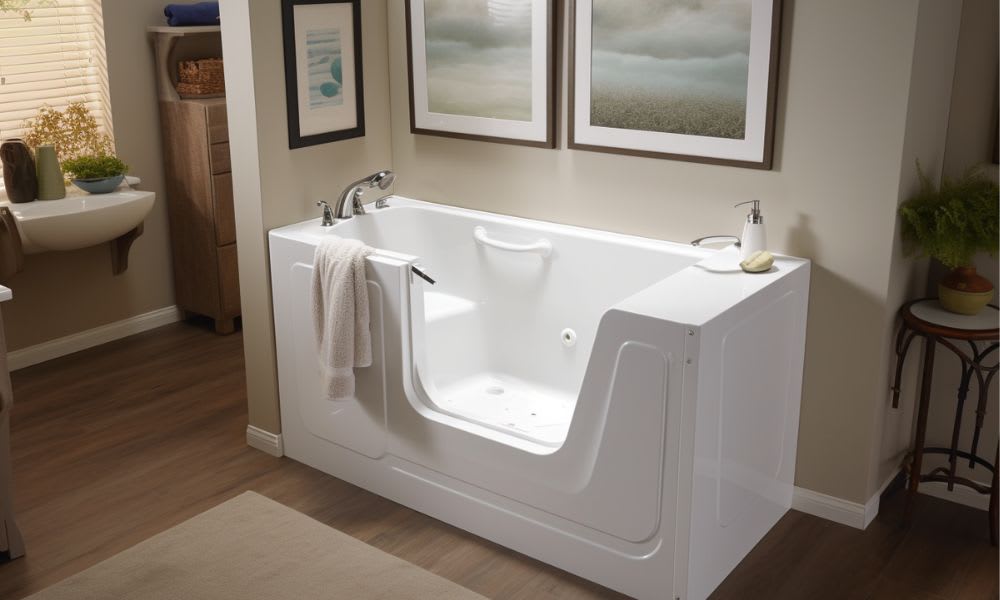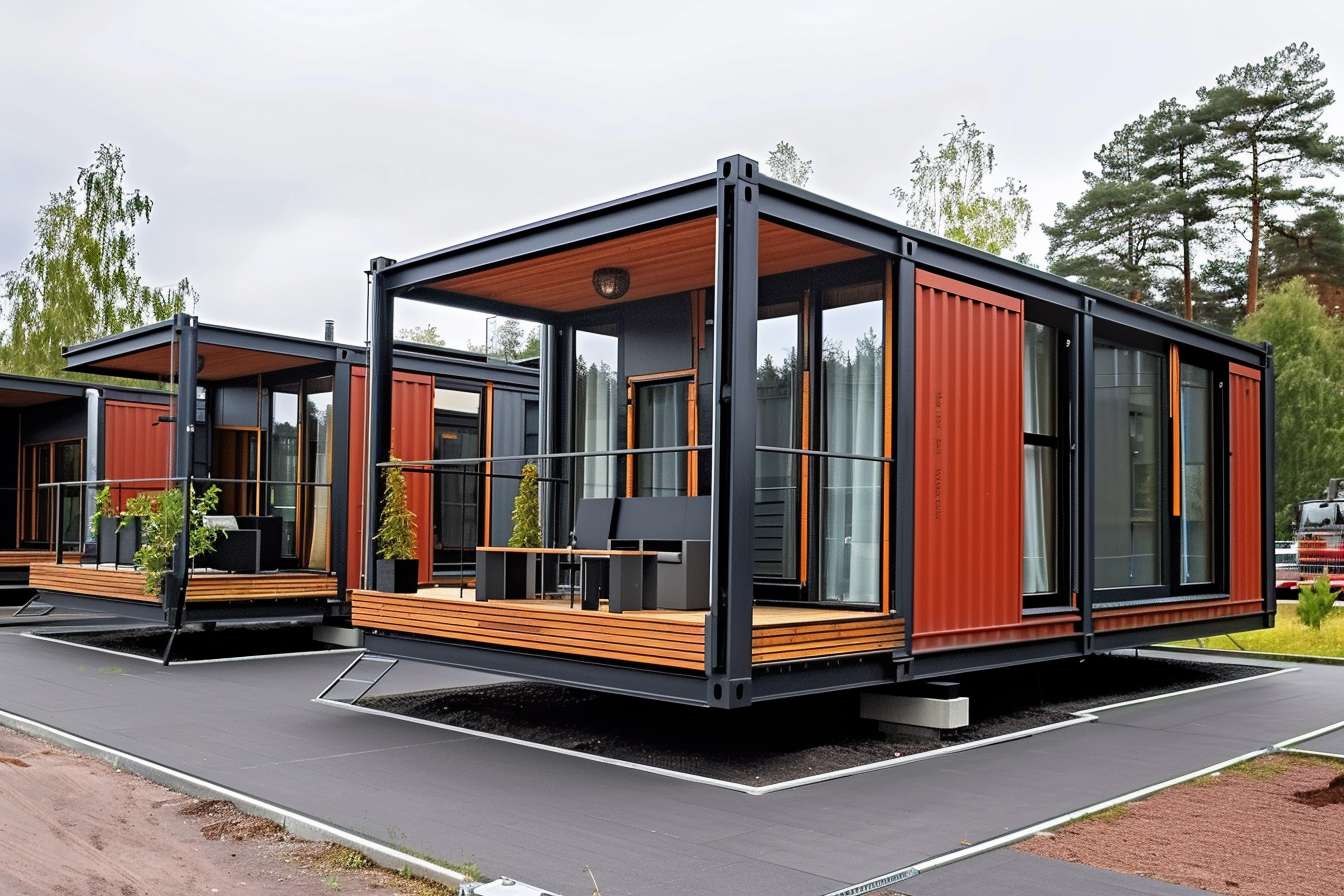Modern Doorless Walk-In Shower Ideas and Designs for Small UK Bathrooms 2025
Did you know doorless walk-in showers can transform small UK bathrooms by creating open, accessible, and stylish spaces? This article uncovers key design ideas, safety features, and practical insights tailored especially for compact bathrooms and seniors over 60.

What Makes Doorless Walk-In Showers Ideal for Small Bathrooms?
Small UK bathrooms often pose difficulties in maximising space without sacrificing style or functionality. Doorless walk-in showers address these issues by:
- Creating an Open, Spacious Feel: Eliminating doors reduces visual and physical barriers, making the bathroom feel larger and less confined.
- Smooth Floor Transition: Without raised shower trays or edges, the bathroom floor flows continuously into the shower area, enhancing the sense of space.
- Efficient Use of Awkward Spaces: Corner installations or curbless layouts fit neatly into tight or unconventional spaces common in many UK homes.
- Easier Access and Movement: The open layout allows straightforward entry and exit, beneficial where bathroom space is restricted.
These elements can help convert compact bathrooms into practical yet elegant wet rooms.
Accessibility and Safety Features for Seniors Over 60
For homeowners over 60 or those with mobility difficulties, doorless walk-in showers provide several benefits:
- Step-Free Entry: Minimal or zero thresholds eliminate tripping risks and allow easier access, including for wheelchair users.
- Non-Slip Flooring: Surfaces like textured porcelain or stone tiles enhance footing stability.
- Safety Accessories: Installing grab bars, fold-down shower seats, and thermostatic anti-scald valves improves safety and ease of use.
- Compliance with UK Part M Regulations: Doorless showers can be designed to meet accessibility standards, making them suitable for ageing in place.
These features promote a bathing space that supports independence and lowers accident risks for older adults.
Design Ideas to Improve Style and Practicality of Doorless Walk-In Showers
Frameless Glass Panels
A popular modern option includes frameless glass panels that serve as partial barriers to contain water while preserving openness. Panels usually range from 700mm to 1200mm wide and maintain sightlines, allowing natural light to flow without obstruction.
Design Tip: Pair clear glass with natural elements like stone or wood accents, or use textured or frosted glass for privacy without compromising light or style.
Curbless or Low-Threshold Floors
Eliminating raised edges creates a seamless transition from bathroom to shower and reduces trip hazards. Combined with a gentle floor slope (1-2%) directing water toward the drain, effective water containment can be achieved.
Design Tip: Use large-format tiles or polished concrete floors that continue between the bathroom and shower areas for visual harmony and safety.
Built-In Storage and Seating
Recessed niches in shower walls offer practical storage for toiletries, keeping surfaces free from clutter. Fold-down seats or built-in benches provide seating without reducing space, benefiting users with mobility needs.
Fixtures and Ambient Lighting
Features such as ceiling-mounted rainfall showerheads, handheld sprays with adjustable arms, and LED strip lighting—often dimmable and waterproof—enhance the shower experience while complementing modern designs. Heated floors and natural stone feature walls add both comfort and aesthetic appeal.
Managing Water Containment and Privacy Without Doors
A frequent concern with doorless showers is stopping water from splashing outside the shower while preserving privacy:
- Partial Glass Panels: Well-placed glass screens effectively contain water spray while keeping an open feel.
- Corner Placement: Positioning showers in corners or against walls naturally confines splash areas.
- Floor Design: Shower floors with gentle slopes and low curbs guide water toward drains efficiently.
- Privacy Measures: Frosted or tinted glass panels and discreet placement behind partial partitions or recessed sections enhance privacy.
These approaches balance functionality and visual appeal, especially in compact spaces.
Flooring Choices for Safety and Style
Appropriate flooring for doorless walk-in showers should be:
- Slip-Resistant: Textured large-format tiles, natural stone, porcelain, or waterproof vinyl reduce slipping hazards.
- Waterproof and Durable: Flooring must resist moisture damage.
- Seamless: Continuity between bathroom and shower floors prevents trips and unifies the design.
These factors are crucial for the safety of seniors and all users.
Installation and Maintenance Considerations for UK Bathrooms
Precise measurements and careful planning are key, considering typical UK bathroom traits such as sloping ceilings, limited space, and appliance placements.
- Compliance: Installation should follow UK building regulations, including Part M for accessibility and local waterproofing standards.
- Professional Fitting: Expert installation ensures correct drainage gradients, leak prevention, and good ventilation.
- Maintenance Benefits: Without doors, cleaning is often easier—there are no frames or tracks prone to mould buildup. Regular use of mild antibacterial cleaners, yearly grout sealing, and showerhead filters assist in upkeep and hygiene.
Proper waterproofing and ventilation help prevent moisture-related problems.
Cost Insights for Doorless Walk-In Showers
UK installation costs for doorless walk-in showers generally range from around £800 to over £3,400, depending on size, materials, and additional features. Although initial expenses can sometimes exceed traditional shower enclosures (typically £1,200 to £3,000+), doorless designs may lower ongoing costs by reducing door maintenance and enabling easier cleaning.
Extra features like LED lighting, heated floors, and premium fittings can increase the investment but might also contribute to water savings and reduced utility bills.
Styles for Contemporary Walk-In Shower Designs in 2025
- Urban Chic: Frameless glass, monochrome tiles, polished chrome or matte black fixtures, and ambient lighting define this look.
- Vintage Charm: Subway tiles, mosaic floors, brass fittings, and distinctive lighting recall classic British styles.
- Nature-Inspired: Wood details, bamboo benches, stone tiles, and marble accent walls bring natural textures for tranquil bathrooms.
- Minimalist Luxury: Clean lines with floor-to-ceiling tiling, hidden niches, and floating shelves provide sleek modern elegance.
These styles can be adapted to both large and compact bathrooms while maintaining openness and functionality.
Doorless walk-in showers are a significant feature in current UK bathroom design for 2025, especially suited to small spaces and accessibility needs. They improve spatial perception, enhance safety, and allow customisation that combines comfort with style. With thoughtful design, quality materials, and professional installation, these showers help create elegant and practical bathroom spaces.
Sources
- Elegant Showers UK - Walk In Shower Ideas for UK Homes 2025
- Tapron UK - Doorless Walk-In Showers: A Modern Bathroom Trend
- Absolute Mobility - Walk-In Shower Ideas for Small Bathrooms
Disclaimer: All content, including text, graphics, images and information, contained on or available through this web site is for general information purposes only. The information and materials contained in these pages and the terms, conditions and descriptions that appear, are subject to change without notice.




