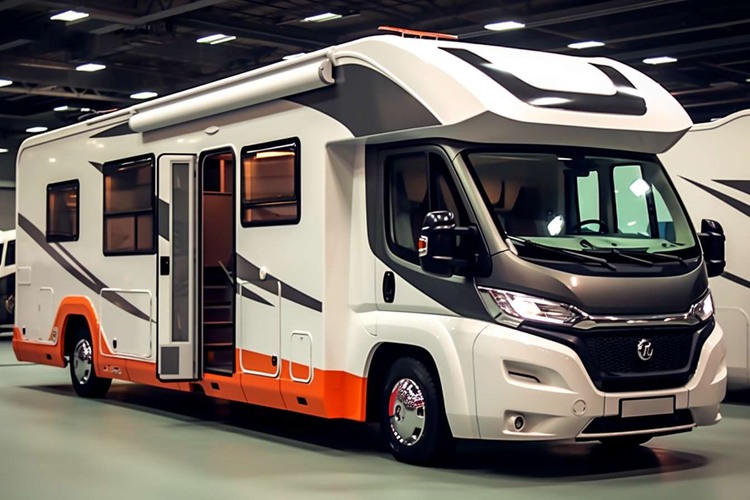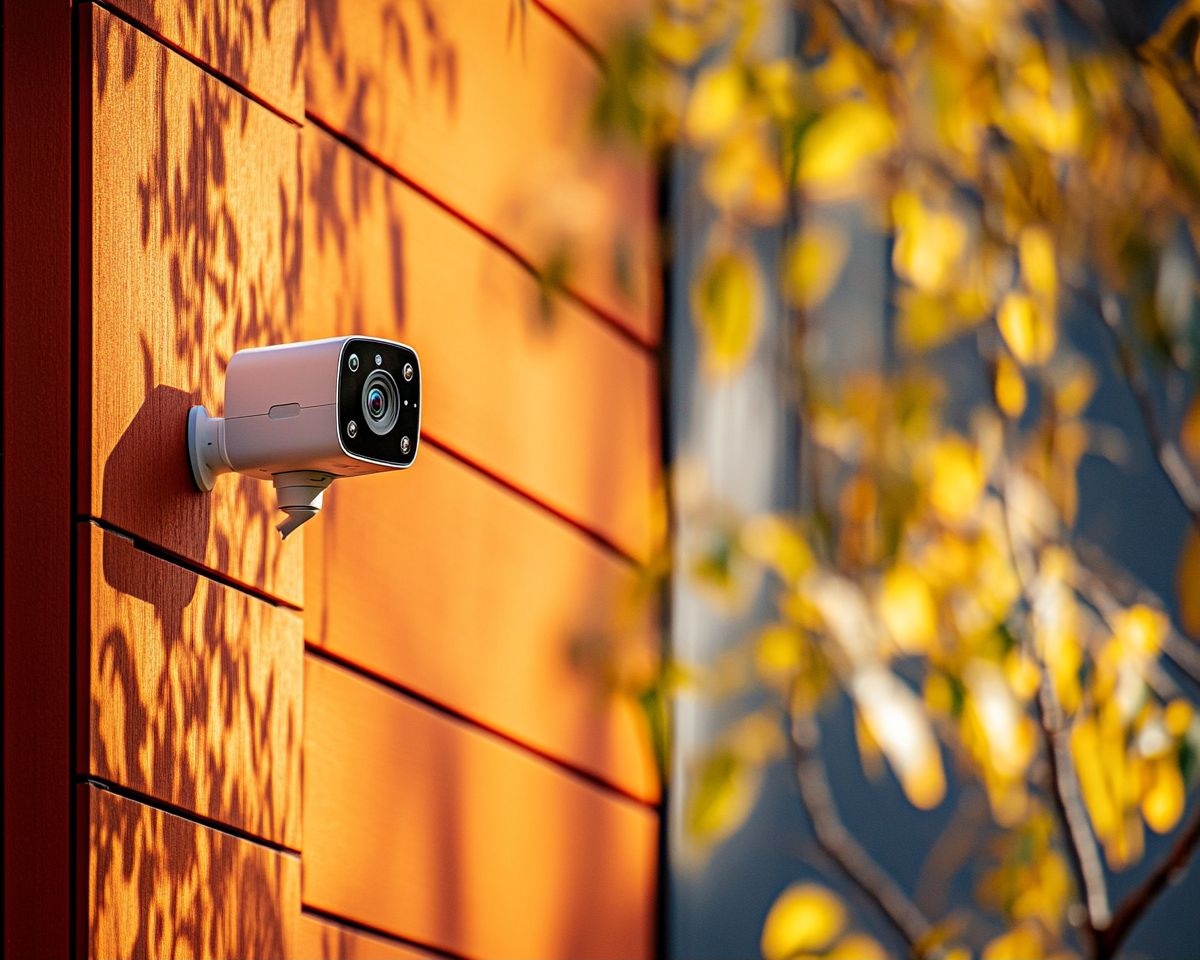3-Room Prefabricated Elderly Bungalows in the UK
Prefabricated elderly bungalows in the UK are single-storey homes built off-site and assembled quickly. Designed with accessibility in mind, they help older residents maintain independence while staying close to family. This article highlights their features, benefits, and key considerations for 2026.

Overview of 3-Room Prefabricated Elderly Bungalows
A 3-room prefabricated elderly bungalow typically consists of a single-storey, detached dwelling constructed largely from factory-produced components. These components are transported to the site for assembly, which can notably reduce construction times compared to traditional building methods. The design often includes three principal rooms, which may comprise bedrooms and living spaces, along with a kitchen and bathroom positioned on the same level to reduce mobility challenges for elderly occupants.
In the United Kingdom, such bungalows are commonly installed in garden areas of existing properties or on appropriate plots, subject to local planning regulations. Their modular construction allows for varied layouts and levels of customisation, often to accommodate specific accessibility requirements or health needs.
Construction and Materials
Prefabricated elderly bungalows use materials selected for durability, energy efficiency, and ease of maintenance. Common construction elements include insulated panels, timber frames, and glazing designed to enhance natural light while maintaining thermal comfort. Many designs adhere to current building regulations applicable in the UK, including those related to fire safety, insulation, and accessibility standards.
The off-site assembly process helps minimise disruption to the surrounding environment, reducing noise and construction traffic. This approach is particularly relevant in built-up or residential areas where lengthy building projects may cause inconvenience.
Accessibility and Safety Features
Accessibility considerations are a central element in the design of these bungalows. Features frequently incorporated include:
- Step-free access to all main rooms, often with ramped entrances where necessary
- Wider doorways and corridors to accommodate mobility aids such as wheelchairs or walkers
- Level or walk-in showers with grab rails
- Emergency alert or call systems integrated into the living areas
- Non-slip flooring materials and good internal lighting to reduce fall risks
These adaptations aim to support residents’ independence and address common mobility or health challenges faced by older adults.
Location and Proximity to Family
One of the potential advantages of prefabricated elderly bungalows is the ability to situate the home close to family members. This proximity can facilitate social interaction, provide informal support, and enable quicker assistance if required. Local community access, including healthcare services, shops, and transport links, is also an important consideration and can affect overall quality of life.
Installation Timeline
Due to their modular nature, 3-room prefabricated elderly bungalows often have shorter installation periods than traditional extensions or new builds. Typically, assembly and final on-site fitting can be completed within 6 to 8 weeks after site preparation. However, timescales may vary depending on factors such as planning permissions, site conditions, and supply chain availability.
The majority of construction occurs off-site, which reduces weather-related delays and helps streamline the overall project timeline.
Adaptability to Changing Needs
The design of prefabricated bungalows can frequently be modified to accommodate evolving care requirements. For example, floor plans may be altered to provide additional space for medical equipment or visiting carers. Some models allow for future expansions or installation of specialised facilities such as stairlifts or hoists.
This flexibility is significant given that care needs and mobility levels can change over time.
Typical Costs in United Kingdom (2026)
When considering the installation of a 3-room prefabricated elderly bungalow in the UK, typical price ranges in 2026 include:
-
Basic option: Approximately £40,000 to £60,000. These models generally provide essential features and basic accessibility adaptations suitable for those with standard needs.
-
Standard option: Around £60,000 to £90,000. Includes enhanced accessibility features, better quality finishes, and some customisation options.
-
Premium option: Typically £90,000 to £130,000 or more. These units offer higher specification materials, comprehensive safety systems, customised layouts, and additional comfort features.
Costs may vary depending on site preparation, foundation requirements, local planning permissions, and additional services such as landscaping or utility connections.
Regulatory and Planning Considerations
In the UK, erecting a prefabricated bungalow may require planning permission from the local authority, especially if the unit is to be located within garden land or designated conservation areas. Compliance with the Building Regulations, including those relating to energy efficiency and accessibility, is mandatory.
Consultation with planning officers prior to installation helps ensure adherence to local rules and can identify any limitations or additional requirements.
Environmental and Energy Efficiency Aspects
Modern prefabricated elderly bungalows generally incorporate energy-efficient designs, including high levels of insulation and double or triple glazing. These features contribute to lower heating costs and reduced environmental impact. Some models may incorporate renewable energy technologies such as solar panels or energy recovery ventilation systems.
Given increasing focus on sustainability within the UK construction sector, these factors are becoming more important when evaluating housing options for elderly occupants.
Comparisons with Alternative Elderly Housing Options
Prefabricated bungalows offer a distinctive approach compared to options such as residential care homes, sheltered accommodation, or traditional home extensions. Advantages often cited include:
- Greater independence within a private living space
- Potential for closer family proximity
- Customisable accessibility features
- Reduced installation time
However, each housing choice carries different implications for costs, care provision, social interaction, and long-term suitability.
Potential Impact on Property Value
Installing a prefabricated elderly bungalow on the grounds of an existing property can influence the overall valuation. The precise effect depends on factors such as the quality of construction, integration with the main property, planning consent status, and local market conditions.
Prospective homeowners or families considering such additions are advised to seek professional property and planning advice to understand possible effects on property valuations and future saleability.
Summary
3-room prefabricated elderly bungalows represent an increasingly considered housing option within the UK for older adults requiring accessible, single-storey living. Their modular construction allows for relatively quick assembly and the inclusion of various safety and accessibility adaptations. Cost, planning permissions, and suitability to individual care needs are important considerations when evaluating this type of accommodation in 2026.




