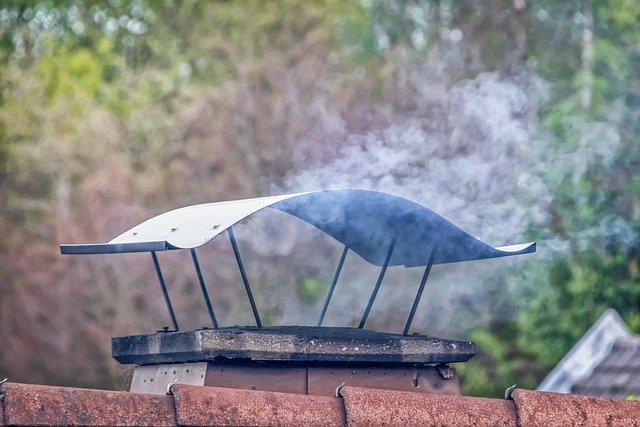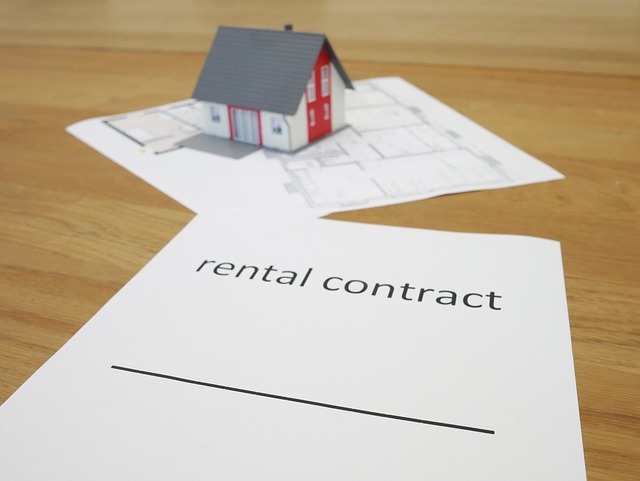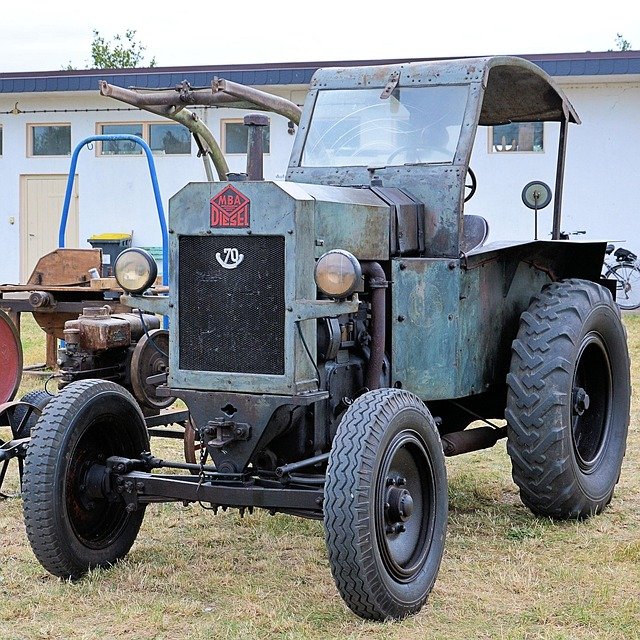Learn About Mini Barndominium Costs & Designs
Mini barndominiums have emerged as an innovative housing solution combining rustic charm with modern functionality in a compact footprint. These smaller versions of traditional barndominiums offer affordability, versatility, and efficiency for those seeking alternative living spaces. Whether you're looking for a weekend retreat, guest house, or minimalist primary residence, understanding the costs, designs, and features of mini barndominiums is essential before embarking on your building journey.

The concept of combining barn aesthetics with condominium-style living has gained significant popularity across the United States, and mini barndominiums represent an accessible entry point into this housing trend. These structures typically range from 400 to 1,200 square feet, offering a practical alternative to larger builds while maintaining the distinctive character that makes barndominiums appealing. For those seeking affordable housing solutions or simplified living arrangements, mini barndominiums present an intriguing option worth exploring in detail.
What are Mini Barndominiums?
Mini barndominiums are compact residential structures that blend traditional barn-style exteriors with fully functional living spaces. Unlike their larger counterparts that may span 2,000 square feet or more, mini versions focus on efficient use of space while preserving the open-concept layouts and industrial touches that define barndominium design. These buildings typically feature metal siding, high ceilings, and flexible floor plans that can accommodate sleeping areas, kitchens, bathrooms, and living spaces within a smaller footprint. They’re particularly popular in rural and semi-rural areas where building codes permit agricultural-style structures for residential use. The appeal extends beyond aesthetics, as these buildings often cost less to construct and maintain than conventional homes of similar size, making them attractive to first-time homeowners, retirees, and those seeking vacation properties.
Mini Barndominium Key Features
Mini barndominiums incorporate several distinctive characteristics that set them apart from traditional small homes. Open floor plans maximize the perception of space, with many designs eliminating unnecessary walls to create flowing living areas. High ceilings, often ranging from 10 to 14 feet, contribute to an airy feel despite the compact square footage. Exposed beams and metal accents provide industrial charm while serving structural purposes. Energy efficiency is another hallmark, with metal exteriors offering excellent insulation properties when properly installed. Many mini barndominiums include large windows or sliding glass doors that bring natural light into the interior and connect indoor spaces with outdoor environments. The exterior typically features metal siding in various colors, though some owners opt for wood accents or mixed materials. Practical features like concrete floors provide durability and easy maintenance, while loft spaces can add sleeping or storage areas without expanding the building’s footprint. The versatility of these structures allows owners to customize interiors according to their specific needs, whether prioritizing workspace, entertaining areas, or storage solutions.
Mini Barndominium Costs
Understanding the financial investment required for a mini barndominium involves examining multiple cost factors. Construction expenses vary significantly based on location, materials, labor rates, and finish levels. Generally, mini barndominiums can be built for approximately 95 to 150 dollars per square foot for basic shell construction, which includes the exterior structure, roof, and basic framing. A 600-square-foot mini barndominium shell might cost between 57,000 and 90,000 dollars. Finishing the interior adds substantial expenses, with plumbing, electrical systems, insulation, drywall, flooring, and fixtures potentially adding another 50 to 100 dollars per square foot. Therefore, a fully finished 600-square-foot mini barndominium could range from approximately 87,000 to 150,000 dollars, depending on material choices and regional labor costs. Site preparation, foundation work, permits, and utility connections represent additional expenses that can add 10,000 to 30,000 dollars or more to the total project cost. Land costs vary dramatically by location and are separate from construction expenses. DIY builders can reduce labor costs significantly, though this requires considerable time, skills, and tools.
| Cost Component | Estimated Range | Notes |
|---|---|---|
| Shell Construction (per sq ft) | 95-150 dollars | Exterior, roof, basic framing |
| Interior Finishing (per sq ft) | 50-100 dollars | Plumbing, electrical, fixtures |
| 600 sq ft Total Build | 87,000-150,000 dollars | Varies by location and finishes |
| Site Preparation & Foundation | 10,000-30,000 dollars | Depends on land conditions |
| Permits & Inspections | 1,000-5,000 dollars | Varies by jurisdiction |
Prices, rates, or cost estimates mentioned in this article are based on the latest available information but may change over time. Independent research is advised before making financial decisions.
Mini Barndominium Designs
Design possibilities for mini barndominiums range from simple single-room layouts to sophisticated multi-functional spaces. Popular configurations include studio-style arrangements with combined living and sleeping areas, one-bedroom layouts with separated private spaces, and loft designs that maximize vertical space. Exterior aesthetics can mirror traditional red barn styling, modern industrial looks with sleek metal finishes, or rustic designs incorporating wood and stone elements. Interior design choices often emphasize minimalism and functionality, with built-in storage solutions, multipurpose furniture, and strategic room divisions using partial walls or furniture placement rather than full partitions. Some designs incorporate covered porches or outdoor living spaces that extend usable square footage during favorable weather. Window placement significantly impacts both aesthetics and functionality, with many owners choosing large windows on southern exposures for natural heating and abundant daylight. Color schemes typically feature neutral tones that complement the industrial materials, though accent walls and creative finishes allow for personalization. The flexibility of barndominium construction permits custom modifications, enabling owners to create spaces that reflect their specific lifestyle requirements and aesthetic preferences.
Mini Barndominium Installation Info
The installation process for a mini barndominium involves several critical phases that require careful planning and execution. Site preparation begins with land clearing, grading, and establishing utility access points for water, electricity, and sewage systems. Foundation options include concrete slabs, pier and beam systems, or basement foundations, with slab-on-grade being most common due to cost efficiency. Once the foundation cures, the metal frame is erected, typically using pre-engineered components that bolt together according to manufacturer specifications. Roofing installation follows frame completion, with metal roofing being standard for its durability and weather resistance. Exterior wall panels are then attached, and openings for windows and doors are cut and framed. Interior work proceeds with electrical and plumbing rough-ins, followed by insulation installation, which is crucial for temperature control and energy efficiency. Drywall or alternative wall coverings come next, followed by flooring, cabinetry, fixtures, and finish work. The entire process can take anywhere from three to six months for professional builds, or considerably longer for owner-builders working part-time. Building permits are required in most jurisdictions, and inspections occur at various stages to ensure code compliance. Working with experienced contractors familiar with metal building construction can streamline the process and help avoid common pitfalls. Some manufacturers offer complete kits with detailed instructions, making DIY installation more accessible for those with construction experience.
Mini barndominiums represent a practical intersection of affordability, efficiency, and distinctive design. By understanding the costs involved, recognizing key features, exploring design possibilities, and familiarizing yourself with the installation process, you can better evaluate whether this housing option aligns with your goals. As with any significant construction project, thorough research, careful budgeting, and realistic timeline expectations will contribute to a successful outcome that provides years of comfortable, unique living space.




