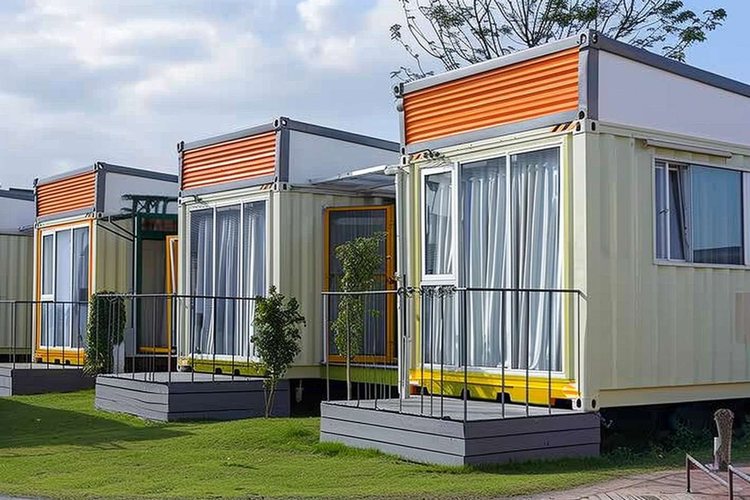Discovering the Future of Insulated Prefabricated Homes in the United Kingdom for 2025
Modern prefabricated homes in the United Kingdom are advancing significantly with improved insulation methods, solar integration, and customization possibilities. This article investigates how these elements contribute to creating energy-efficient, sustainable, and adaptable living environments for the future.

Understanding Insulated Prefabricated Homes
Insulated prefabricated homes in the UK are assembled using off-site manufacturing processes, where components are precisely produced in factories before being transported and constructed on-site. A notable method, used by companies like Factory Cabins Ltd, involves Structural Insulated Panels (SIPs) with polyisocyanurate (PIR) foam cores. These SIPs offer enhanced thermal efficiency with U-values reaching as low as 0.10 W/m²K — outperforming many traditional homes.
Key insulation features include:
- Continuous external thermal wraps (using phenolic foam or EPS hybrid materials) designed to minimize thermal bridging.
- Airtight seals incorporating butyl tape and gasketed joints to reduce heat loss.
- Hybrid cavity insulation systems combining rock wool and aerogel-infused boards.
- Dual-layer timber stud frameworks creating thermal mass advantages without masonry, boosting resistance to heat loss and temperature fluctuations.
Such designs target substantially reduced energy requirements compared to standard brick and block homes, potentially lowering heating and cooling expenses.
2025 Luxury Prefab Bungalows with Solar Panels
Luxury prefabricated bungalows available in the UK in 2025 merge thermal engineering with modern design features:
- Triple-glazed windows filled with argon-krypton gases and set in thermally broken frames to minimize condensation and thermal loss.
- Factory installation practices focusing on airtight glazing to prevent air leaks.
- Cladding choices including brick slip systems, rainscreen terracotta tiles, metal hybrids, and textured silicone renders, balancing visual appeal and thermal efficiency.
- Many upscale prefab homes are equipped with solar photovoltaic (PV) panels designed for effective performance in the UK’s variable climate.
- Solar power systems often integrate with air source heat pumps and smart battery storage to support efficient energy management.
Featuring solar panels can contribute to reducing dependence on external energy sources and lowering carbon emissions.
Modern Prefabricated Homes and Cabins Available Today
The UK market offers a range of modern prefab homes and cabins that suit various lifestyle needs:
- Many cabins draw inspiration from Scandinavian and Japanese minimalist designs, using non-toxic materials and incorporating smart ventilation systems such as Mechanical Ventilation with Heat Recovery (MVHR) to sustain indoor air quality.
- These residences are crafted for comfort throughout all seasons, accommodating both warm summers and cold winters.
- Common sustainability features include solar panels, water-saving devices, and cooling air source heat pumps.
- Consumers can select from 2 or 3-bedroom layouts tailored for families or downsizers focused on wellness, energy efficiency, and environmental responsibility.
Affordability Aspects of Prefabricated Homes in the UK
Cost remains a key consideration for potential buyers in the prefab housing sector. Alternative building methods, like container homes, usually offer lower price ranges — often 30-50% below conventional housing prices:
- For instance, a two-bedroom container home in Bristol was noted to cost around £60,000, compared to the average UK house price near £290,000.
- Container homes use steel-structured modules repurposed from shipping containers, combining durability with customization opportunities.
- These homes can incorporate insulation, solar power, and rainwater harvesting systems aligned with eco-friendly objectives.
- Construction timelines tend to be shorter, with container homes completed in approximately 8-12 weeks and timber-framed prefab structures able to erect a weather-tight shell in about 14 days.
Such alternatives may offer accessible pathways to prefab housing without compromising quality or sustainability.
Customization and Design Flexibility in Luxury Prefabs
UK manufacturers provide design services enabling buyers to:
- Collaborate with architects, interior designers, and rendering specialists.
- Select bespoke floorplans, color schemes, room configurations, and wellness-focused design features.
- Opt for luxury finishes and environmentally friendly materials compliant with UK planning rules.
- Personalize 2- or 3-bedroom bungalows suitable for family living or peaceful retreats.
This supports the creation of prefabricated homes tailored to individual needs while meeting environmental and energy efficiency standards.
Sustainability and Environmental Considerations
Prefabricated timber-frame homes contribute positively to environmental goals in the UK:
- Timber used in construction serves as a carbon sink, storing roughly one tonne of CO₂ per cubic meter.
- Prefabrication typically generates far less construction waste — studies indicate around 90% less than traditional brick and block methods — helping reduce landfill waste.
- Many homes include features like rainwater harvesting, solar PV, smart ventilation, and airtight construction to lower environmental impact and operational costs.
- These qualities align with the UK’s aim for net-zero carbon emissions by 2050 and position prefab homes as strong contenders within sustainable housing developments.
Practical Information on Planning, Permits, and Financing
Potential buyers interested in prefabricated homes or container modules should consider local rules and practicalities:
- Planning permission requirements vary by location, size, and site conditions. Many companies offer assistance navigating council approval processes.
- Budgets need to account for foundations, interior finishes, and utility connections on top of the prefab unit price.
- Financing options include self-build mortgages, personal funds, or specialist loans suitable for non-conventional housing forms.
- VAT reclaim on construction expenses may be applicable, making financial planning advisable.
Conclusion
In 2025, insulated prefabricated homes in the UK come with a variety of features including advanced insulation, integrated solar technology, and customizable designs. These options emphasize sustainability, energy efficiency, and contemporary styles. Whether opting for timber-frame bungalows, prefab cabins, or container homes, buyers have access to environmentally focused housing choices tailored to diverse preferences.
Sources
- Factory Cabins LV Blog Timber Frame Ultra Insulated Net Zero New Builds
- THC Homes Modern Eco Prefab Cabins
- Elite Pro Containers Container Homes for Sale UK
Disclaimer: All content, including text, graphics, images and information, contained on or available through this web site is for general information purposes only. The information and materials contained in these pages and the terms, conditions and descriptions that appear, are subject to change without notice.




