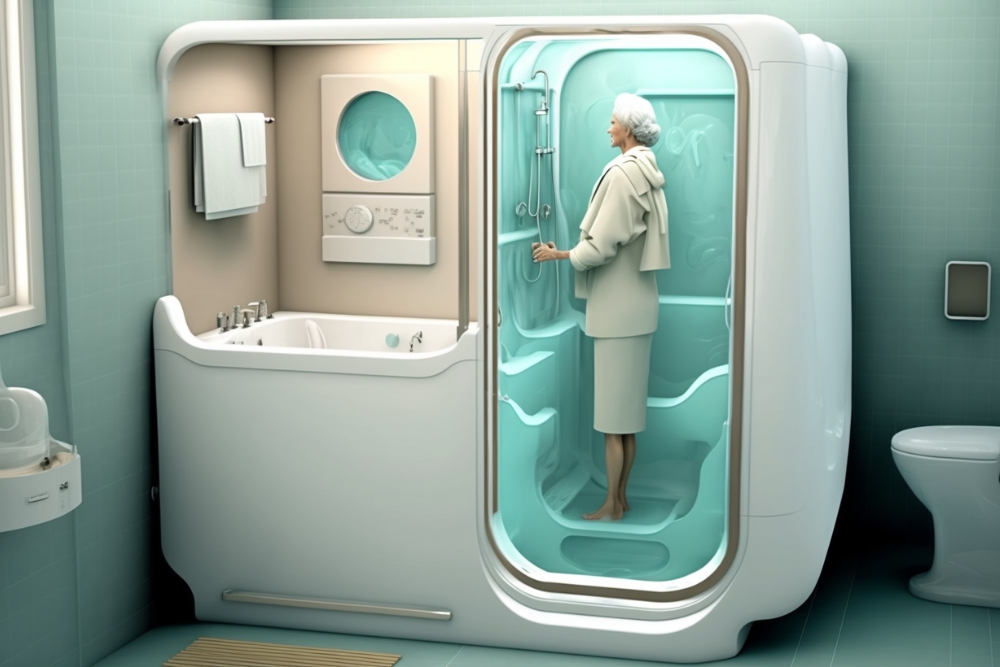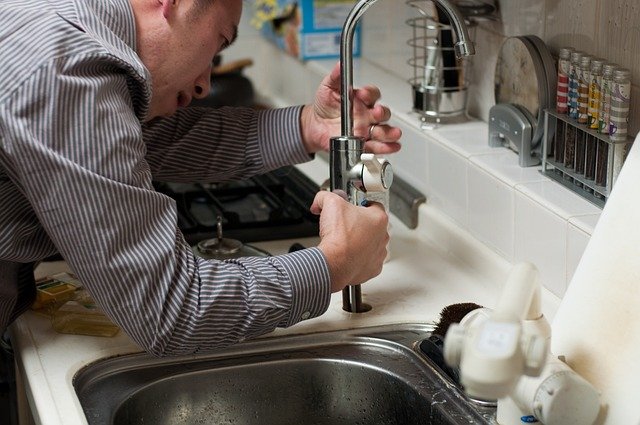Discover New 2-Bed Senior Houses Designed for Accessibility and Comfort
What makes senior houses different from standard homes? New 2-bed designs often prioritize accessibility and ease of use with step-free entry, wider doorways, lowered thresholds, non-slip flooring, and reinforced bathroom walls for grab bars. Low-maintenance exteriors, simplified outdoor access, energy-efficient systems, and practical interior layouts help support independent living, reduce daily chores, and allow for customization as needs change.

Modern senior housing represents a significant shift from traditional home design, focusing on the unique needs of older adults who value independence while requiring practical accommodations. These 2-bedroom houses combine accessibility features with comfortable living spaces, creating environments where seniors can age in place safely and confidently.
What Makes These Senior Houses Different from Standard Homes?
Senior-specific houses differ fundamentally from conventional residential construction through intentional design choices that prioritize accessibility and safety. Standard homes often include stairs, narrow hallways, high cabinets, and bathtubs that pose challenges for individuals with limited mobility or balance concerns. In contrast, senior houses feature single-level floor plans that eliminate stairs entirely, reducing fall risks significantly.
These homes incorporate universal design principles from the ground up rather than requiring costly retrofitting. Lever-style door handles replace traditional knobs, light switches are positioned at accessible heights, and electrical outlets are raised to minimize bending. Flooring materials provide slip resistance while remaining easy to navigate with walkers or wheelchairs. Kitchen counters may include varied heights to accommodate seated work, and bathrooms feature curbless showers with built-in seating. The overall design philosophy centers on reducing physical barriers that can limit independence as mobility changes with age.
How Do Step-Free Entry and Wide Doorways Enhance Daily Living?
Step-free entries eliminate one of the most common obstacles seniors face when entering and exiting their homes. Traditional thresholds and steps create tripping hazards and make wheelchair or walker use difficult. Ramped or flush entrances allow seamless transitions between indoor and outdoor spaces, making it easier to bring in groceries, take walks, or simply enjoy fresh air without navigating barriers.
Wide doorways, typically 36 inches or more, accommodate mobility devices comfortably and reduce the risk of bumping into door frames. This extra width proves particularly valuable in bathrooms and bedrooms where maneuvering space is essential. Hallways measuring at least 42 inches wide allow two people to pass comfortably or provide ample room for assistive devices. These spatial considerations transform daily activities from potential struggles into manageable tasks, preserving dignity and reducing frustration. The psychological benefit of maintaining independence through accessible design cannot be overstated, as it directly impacts quality of life and mental well-being.
Why Is Low-Maintenance Design Essential for Daily Ease?
Low-maintenance features address the reality that home upkeep becomes increasingly challenging with age. Exterior materials such as vinyl siding, composite decking, and metal roofing require minimal care compared to traditional wood that needs regular painting or staining. Landscaping designs often incorporate native plants, mulched beds, and efficient irrigation systems that reduce the physical demands of yard work.
Inside, durable flooring materials like luxury vinyl plank or sealed concrete resist wear while requiring only simple cleaning routines. Energy-efficient windows with easy-open mechanisms reduce utility costs and eliminate the struggle of operating heavy, outdated frames. Modern HVAC systems with programmable thermostats maintain comfortable temperatures without constant adjustment. By minimizing the time and physical effort required for home maintenance, these designs allow seniors to focus energy on activities they enjoy rather than exhausting themselves with property upkeep. This practical approach supports longer-term independent living by removing burdensome tasks that might otherwise necessitate moving to assisted care facilities.
What Safety Features Do Seniors Appreciate Most?
Safety features rank among the highest priorities in senior housing design. Grab bars strategically placed near toilets, showers, and along hallways provide stability and support for daily activities. Non-slip flooring throughout the home, especially in bathrooms and kitchens where water exposure occurs, significantly reduces fall risks. Adequate lighting with motion sensors ensures visibility during nighttime movements without requiring fumbling for switches.
Emergency response systems, either built-in or easily integrated, offer peace of mind for both residents and their families. Smoke detectors, carbon monoxide alarms, and medical alert systems create safety networks that respond quickly to potential dangers. Lever faucets with temperature controls prevent scalding injuries, while rounded countertop edges minimize bruising from accidental contact. Security features such as video doorbells and keyless entry systems allow residents to monitor visitors without opening doors to strangers. These combined safety measures create protective environments that reduce anxiety and support confident independent living.
How Do Comfortable and Practical Layouts Improve Quality of Life?
Thoughtful floor plans maximize both functionality and comfort in senior houses. Open-concept designs reduce the number of doorways to navigate while improving sightlines throughout common areas, which enhances both safety and social interaction when family visits. Master bedrooms positioned near main living spaces minimize walking distances, while the second bedroom serves as guest space or can be converted into a home office or hobby room.
Storage solutions built at accessible heights eliminate the need for step stools or excessive reaching. Closets with adjustable shelving and pull-down rods adapt to changing needs over time. Kitchens designed with work triangles that minimize steps between sink, stove, and refrigerator reduce fatigue during meal preparation. Bathrooms with walk-in showers, comfort-height toilets, and vanities that accommodate seated use transform once-challenging spaces into comfortable, dignified environments.
Natural light from strategically placed windows improves mood and reduces reliance on artificial lighting during daytime hours. Outdoor access through sliding doors with low thresholds connects residents to nature and fresh air. These layout considerations work together to create homes that adapt to residents rather than requiring residents to adapt to their homes, fundamentally improving daily experiences and overall satisfaction with living arrangements.
Prices, rates, or cost estimates mentioned in this article are based on the latest available information but may change over time. Independent research is advised before making financial decisions.
The growing availability of purpose-built senior housing reflects an understanding that aging populations deserve homes designed around their specific needs rather than generic construction modified after the fact. These 2-bedroom houses represent thoughtful responses to real challenges, combining accessibility, safety, and comfort in ways that support independence and dignity. As more builders recognize this market demand, families have increasing options for housing solutions that genuinely serve the senior community while providing peace of mind for loved ones concerned about safety and quality of life.




