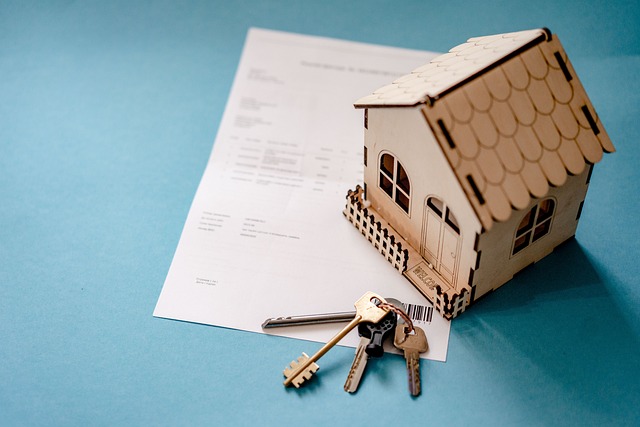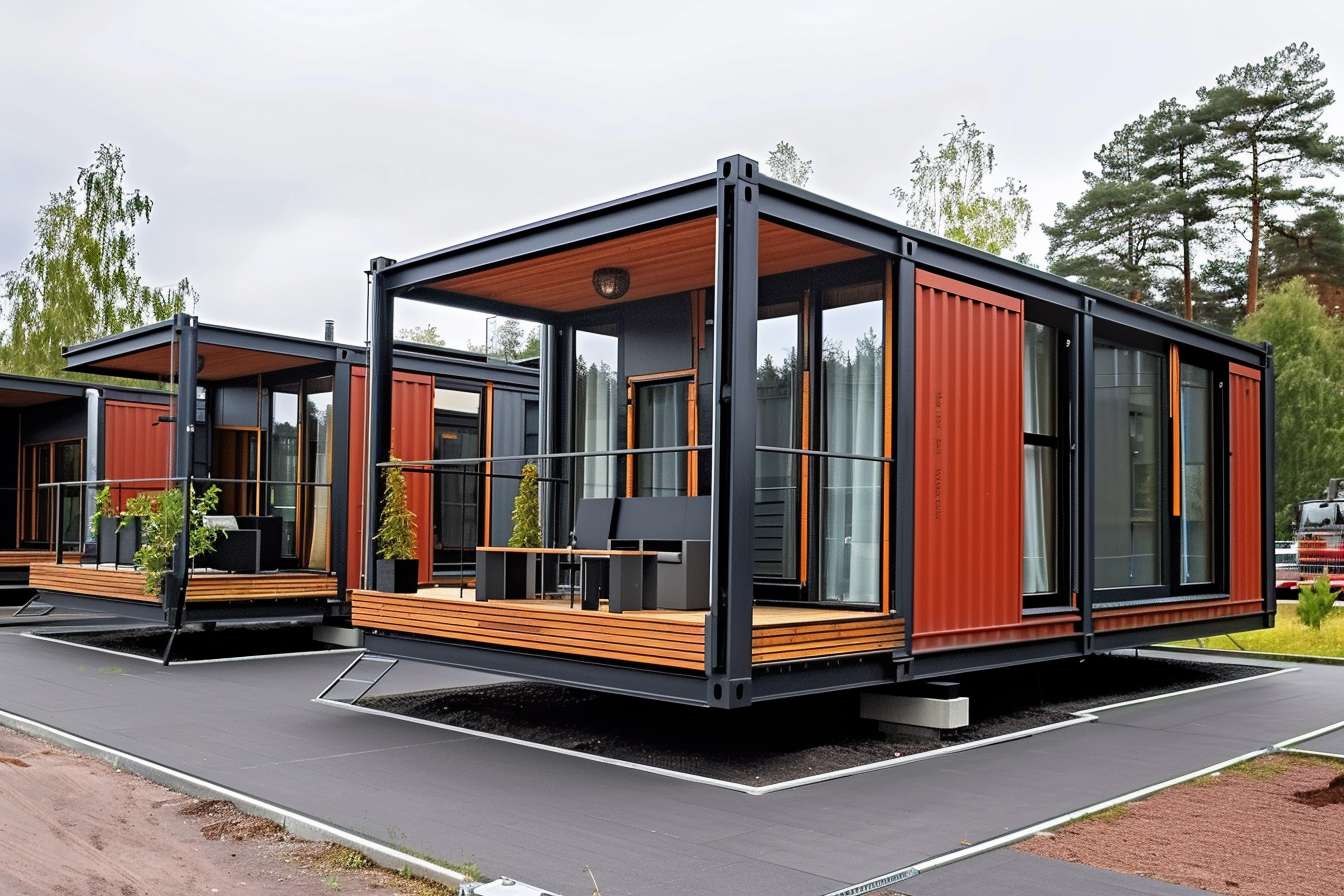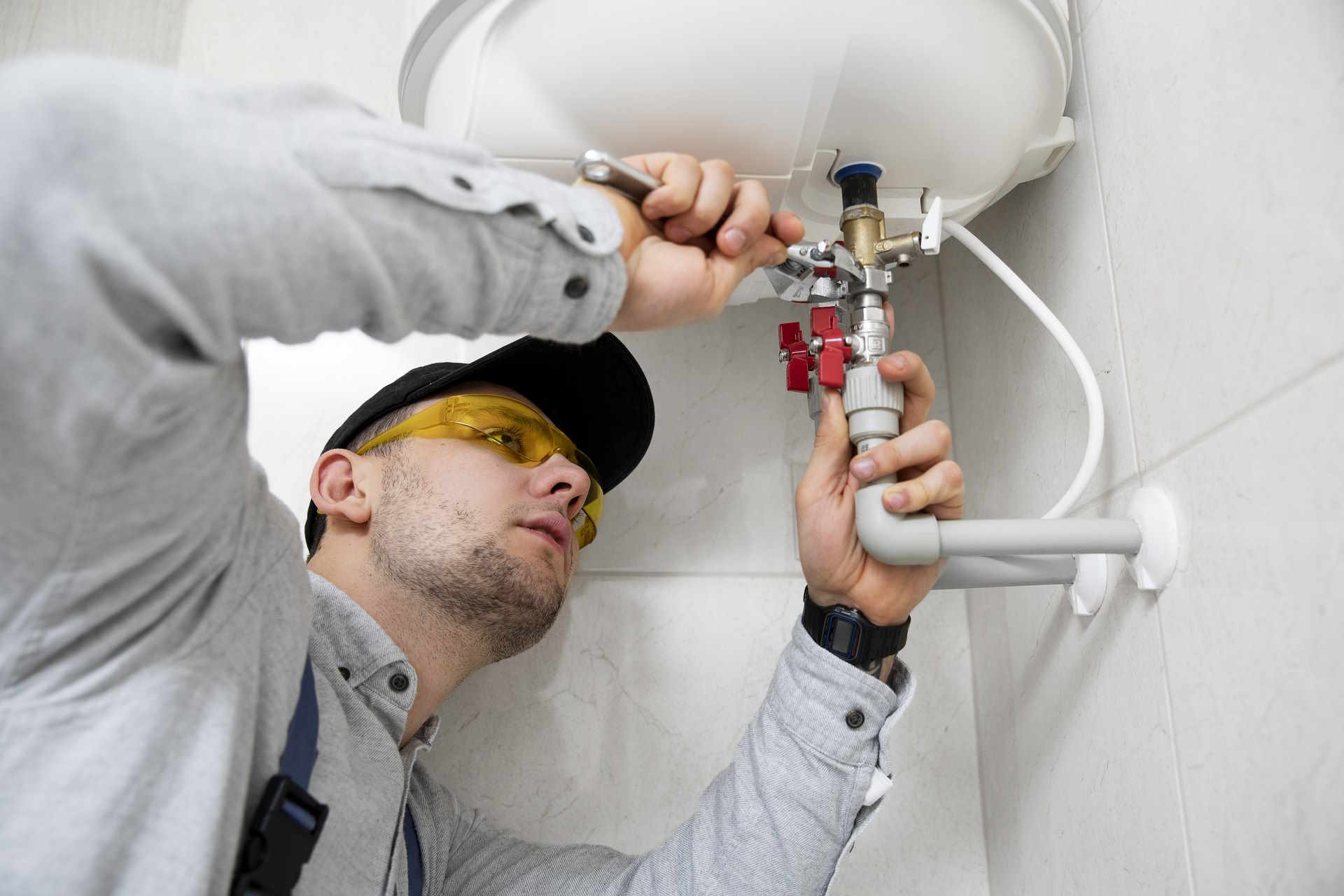Affordable Energy-Efficient Prefabricated Homes UK 2025: Fast Installation and Modern Construction Insights
Could prefabricated homes help address the UK’s housing shortage rapidly and sustainably? In 2025, modern prefabs combine affordability, energy efficiency and faster build times through advanced factory methods — this article explains design, construction and policy and market drivers.

Understanding Prefabricated Homes and Their Construction Process
Prefabricated homes, also known as modular homes, are residential buildings constructed primarily in factory settings before being transported to their final location for assembly. Unlike conventional homes built entirely on-site over several months, prefab homes involve manufacturing individual modules — including structural walls, floors, plumbing, and electrical components — under controlled conditions.
This approach offers several benefits:
- Controlled Quality: Building in weather-proof factories improves craftsmanship and adherence to UK building regulations.
- Reduced Construction Delays: Weather-related setbacks common in on-site builds are largely avoided.
- Parallel Workflows: While the site foundation is prepared, the home is simultaneously manufactured, accelerating overall project timelines.
Typically, after foundation completion, a prefabricated home can be installed and assembled on-site in just days or a few weeks depending on complexity, a significant improvement over traditional builds that often take four to six months or more.
Affordability Factors in UK Prefabricated Home Markets
Prefabricated homes in the United Kingdom generally cost less than conventionally built homes of equivalent size and quality, delivering savings estimated between 10-25%. The UK market sees a broad price range, typically reflecting variation in home size, design customization, and additional site preparation needs.
Key affordability considerations include:
- Lower Labour and Material Waste: Factory processes optimize resource use.
- Streamlined Timeframes: Reduced construction periods lessen financing and overhead expenses.
- Standardized Building: Modular designs facilitate economies of scale.
However, additional expenses such as foundation work, utility connections, transport logistics, local permitting, and inspections add to total project costs. These factors vary geographically and by individual site conditions, so prospective homeowners should research regional pricing carefully.
Energy Efficiency: A Core Benefit of Factory-Built Homes
Factory-controlled construction substantially enhances a home’s energy efficiency. Prefabricated homes often feature:
- Superior Insulation and Airtightness: Precise installation methods improve thermal retention.
- Reduced Utility Consumption: Enhanced building envelopes lead to lower heating and cooling costs.
- Renewable Energy Integration: Prefabs can be designed to incorporate solar panels and battery storage compatibility.
These efficiencies are increasingly important as the UK pursues sustainability targets through legislation such as the Great British Energy Act (2025). The combination of reduced embodied carbon from minimized waste and operational carbon savings aligns prefab housing with national decarbonisation goals.
Modern Construction Techniques Driving Quality and Speed
The prefabricated housing sector in the UK has embraced cutting-edge digital and manufacturing technologies to enhance quality, speed, and design flexibility:
- Building Information Modelling (BIM): Enables precise design, clash detection, and collaborative project management.
- Artificial Intelligence (AI): Supports supply chain optimization and project scheduling.
- Robotics and 3D Printing: Improve repetitive manufacturing accuracy and reduce human error.
- Modular Design Expansion: Allows for future home additions with ease.
Such innovations mean that modern modular homes meet or exceed UK regulatory standards, supported by third-party certification schemes like BOPAS. This helps increase lender and insurer confidence in financing prefabricated properties.
Diverse and Customizable Designs for UK Homeowners
Gone are the days of one-size-fits-all prefab homes. Today’s modular properties offer a spectrum of architectural styles including modern minimalist, traditional, and farmhouse influences. Interior layouts can be tailored for various lifestyles, accommodating preferences such as:
- Kitchen and bathroom configurations
- Flooring choices and finishes
- Open-plan versus segmented living spaces
Furthermore, modular construction facilitates scalability, meaning homeowners can expand their homes by adding additional modules over time as family needs evolve.
Considerations for Site Suitability and Logistics
While prefabricated homes afford rapid construction, certain practical considerations remain essential:
- Site Accessibility: Transporting large modules requires thorough logistical planning. Narrow access roads or complex terrain can limit installation feasibility.
- Site Preparation: Foundations, utility connections, and permits must be arranged prior to home delivery.
- Local Regulations: Compliance with municipal building codes and inspections is mandatory.
Given these factors impact timing and costs, thorough pre-construction surveys and planning are recommended for prospective buyers and developers.
Government Support and Market Trends in 2025
In response to the housing shortage, sustainability imperatives, and labour constraints, the UK Government has incorporated Modern Methods of Construction (MMC), including modular prefabrication, as a central strategy. As of 2025:
- At least 25% of newly built homes are expected to be produced using MMC.
- Updated planning policies incentivize prefab use for affordable housing and public projects.
- Modular construction continues gaining acceptance across residential, healthcare, and commercial sectors.
This shift, combined with technological advances and improved financing options, positions prefab homes as a mainstream solution in the UK housing market.
Environmental and Social Benefits Beyond Cost and Speed
Prefabricated homes contribute positively to environmental and community outcomes:
- Waste Reduction: Factory building processes limit material waste by up to 50%.
- Lower Carbon Footprint: Both in operational energy and embodied emissions.
- Reduced Local Disruption: Faster builds minimize noise, dust, and transport impacts typical of traditional sites.
These advantages align with broader UK goals for sustainable development and social housing expansion.
In summary, prefabricated homes in the United Kingdom 2025 present an affordable, energy-efficient, and rapidly installable housing option enabled by modern construction innovations and supportive policy frameworks. Their customizable designs, certified quality, and environmental credentials make them a competitive alternative to traditional homes, particularly where speed and sustainability are priorities. Prospective owners and developers should consider site specifics, regulatory requirements, and market dynamics when exploring prefabricated housing solutions.
Disclaimer
Prices, availability, and financing terms for prefabricated homes in the United Kingdom vary by region, dealer, and current market conditions. Readers are advised to verify details with local manufacturers and authorities before making decisions.
Sources
- UK Government Housing and Construction Policy Reports 2025
- Building Information Modelling (BIM) UK Standards and Guidelines
- Buildoffsite Property Assurance Scheme (BOPAS) Documentation
- CoreHaus: Prefabricated & Affordable Housing Insights
- Cornerstone Projects: Modular Construction Developments 2025
- Industry Analyses on Prefabricated Homes and Sustainability Practices




